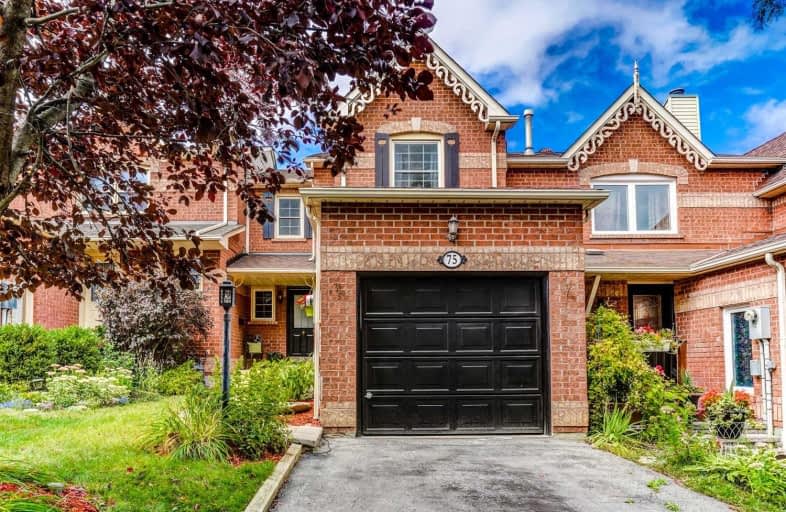Note: Property is not currently for sale or for rent.

-
Type: Att/Row/Twnhouse
-
Style: 2-Storey
-
Lot Size: 20.01 x 109.91 Feet
-
Age: No Data
-
Taxes: $3,363 per year
-
Days on Site: 22 Days
-
Added: Sep 27, 2019 (3 weeks on market)
-
Updated:
-
Last Checked: 2 months ago
-
MLS®#: E4565772
-
Listed By: Sutton group-heritage realty inc., brokerage
Welcome To 75 Hughes Cres, Ajax. This 3-Bedroom Freehold Townhome Has Been Updated Top To Bottom. Gorgeous Laminate Flooring Thru-Out. Eat-In Kitchen Updated 2019 With Quartz Counter, Ceramic Back Splash, New Cabinets, New Appliances! Very Private Backyard Retreat Features A Pond, Deck & Sitting Area. Close To Schools, Shopping, Hwy's, Go Train, Rec Centre, Library & Churches. Closet Organizers In Bedroom Closets. Lrg Bsmt With Rec Rm, Storage & Utility Rm.
Extras
Include: Existing New Stainless Steel Fridge, Stove, Built-In Dishwasher And Range Hood - 2019 With Warranties. Existing Clothes Washer & Dryer. All Existing Electric Light Fixtures. Exclude: All Curtains Throughout
Property Details
Facts for 75 Hughes Crescent, Ajax
Status
Days on Market: 22
Last Status: Sold
Sold Date: Sep 26, 2019
Closed Date: Oct 31, 2019
Expiry Date: Dec 04, 2019
Sold Price: $567,000
Unavailable Date: Sep 26, 2019
Input Date: Sep 04, 2019
Property
Status: Sale
Property Type: Att/Row/Twnhouse
Style: 2-Storey
Area: Ajax
Community: Central
Availability Date: Flexible
Inside
Bedrooms: 3
Bathrooms: 2
Kitchens: 1
Rooms: 6
Den/Family Room: No
Air Conditioning: Central Air
Fireplace: No
Washrooms: 2
Building
Basement: Finished
Heat Type: Forced Air
Heat Source: Gas
Exterior: Brick
Exterior: Vinyl Siding
Water Supply: Municipal
Special Designation: Unknown
Parking
Driveway: Private
Garage Spaces: 1
Garage Type: Attached
Covered Parking Spaces: 1
Total Parking Spaces: 2
Fees
Tax Year: 2019
Tax Legal Description: Pcl 77-4 Sec 40M1621; Pt Blk 77 Pl 40M1621*
Taxes: $3,363
Highlights
Feature: Library
Feature: Park
Feature: Rec Centre
Feature: School
Land
Cross Street: Westney / Rossland /
Municipality District: Ajax
Fronting On: North
Pool: None
Sewer: Sewers
Lot Depth: 109.91 Feet
Lot Frontage: 20.01 Feet
Zoning: Single Family Re
Additional Media
- Virtual Tour: http://caliramedia.com/75-hughes-cres-slides/
Rooms
Room details for 75 Hughes Crescent, Ajax
| Type | Dimensions | Description |
|---|---|---|
| Kitchen Main | 3.48 x 3.56 | Laminate, Eat-In Kitchen, Quartz Counter |
| Living Main | 2.80 x 5.08 | Laminate, Combined W/Dining, W/O To Deck |
| Dining Main | 2.84 x 3.09 | Laminate, Combined W/Living, Large Window |
| Master 2nd | 3.03 x 4.46 | Broadloom, W/I Closet, Semi Ensuite |
| Br 2nd | 3.06 x 3.19 | Laminate, Large Closet, Closet Organizers |
| Br 2nd | 2.56 x 3.45 | Laminate, Double Closet, Closet Organizers |
| Rec Bsmt | 4.85 x 5.60 | Broadloom |
| Utility Bsmt | 3.83 x 3.68 | L-Shaped Room |
| XXXXXXXX | XXX XX, XXXX |
XXXX XXX XXXX |
$XXX,XXX |
| XXX XX, XXXX |
XXXXXX XXX XXXX |
$XXX,XXX |
| XXXXXXXX XXXX | XXX XX, XXXX | $567,000 XXX XXXX |
| XXXXXXXX XXXXXX | XXX XX, XXXX | $569,000 XXX XXXX |

Dr Roberta Bondar Public School
Elementary: PublicSt André Bessette Catholic School
Elementary: CatholicLester B Pearson Public School
Elementary: PublicSt Catherine of Siena Catholic School
Elementary: CatholicVimy Ridge Public School
Elementary: PublicNottingham Public School
Elementary: PublicÉcole secondaire Ronald-Marion
Secondary: PublicArchbishop Denis O'Connor Catholic High School
Secondary: CatholicNotre Dame Catholic Secondary School
Secondary: CatholicAjax High School
Secondary: PublicJ Clarke Richardson Collegiate
Secondary: PublicPickering High School
Secondary: Public

