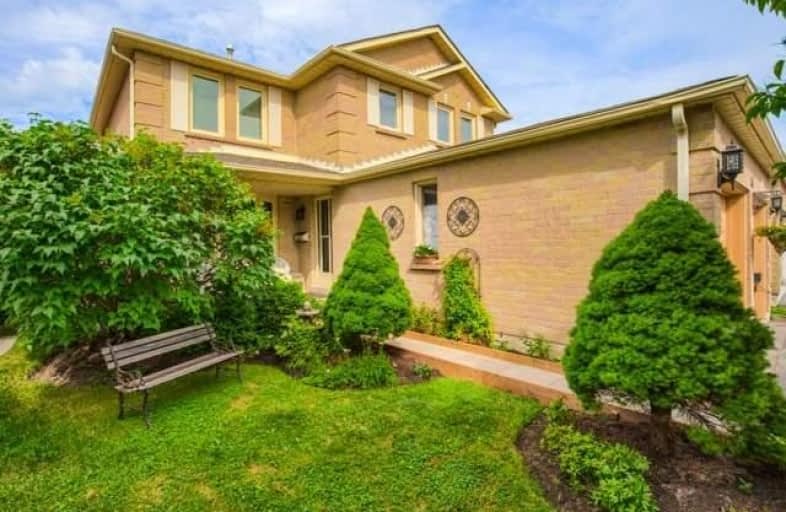
Dr Roberta Bondar Public School
Elementary: Public
0.29 km
St Teresa of Calcutta Catholic School
Elementary: Catholic
0.79 km
Applecroft Public School
Elementary: Public
0.56 km
Lester B Pearson Public School
Elementary: Public
0.52 km
St Jude Catholic School
Elementary: Catholic
0.50 km
St Catherine of Siena Catholic School
Elementary: Catholic
0.33 km
École secondaire Ronald-Marion
Secondary: Public
3.56 km
Archbishop Denis O'Connor Catholic High School
Secondary: Catholic
1.97 km
Notre Dame Catholic Secondary School
Secondary: Catholic
1.67 km
Ajax High School
Secondary: Public
3.49 km
J Clarke Richardson Collegiate
Secondary: Public
1.63 km
Pickering High School
Secondary: Public
2.23 km









