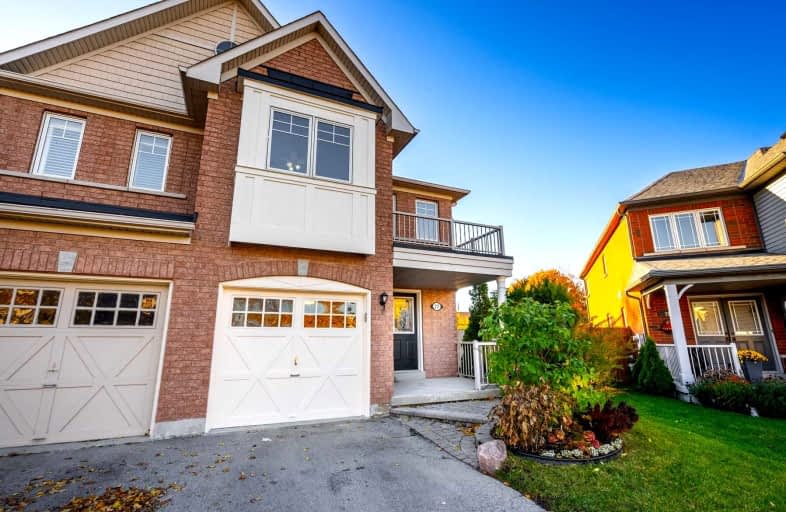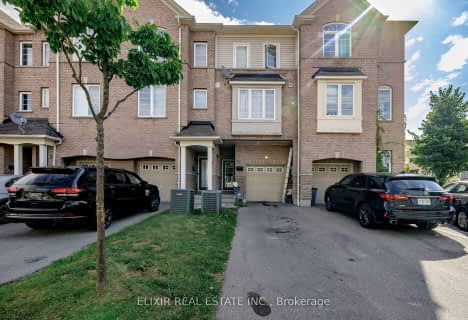
St James Catholic School
Elementary: Catholic
3.10 km
Bolton C Falby Public School
Elementary: Public
2.11 km
St Bernadette Catholic School
Elementary: Catholic
2.07 km
Cadarackque Public School
Elementary: Public
2.02 km
Southwood Park Public School
Elementary: Public
2.15 km
Carruthers Creek Public School
Elementary: Public
1.48 km
Archbishop Denis O'Connor Catholic High School
Secondary: Catholic
2.53 km
Henry Street High School
Secondary: Public
4.56 km
Donald A Wilson Secondary School
Secondary: Public
5.37 km
Notre Dame Catholic Secondary School
Secondary: Catholic
4.95 km
Ajax High School
Secondary: Public
1.88 km
J Clarke Richardson Collegiate
Secondary: Public
4.83 km














