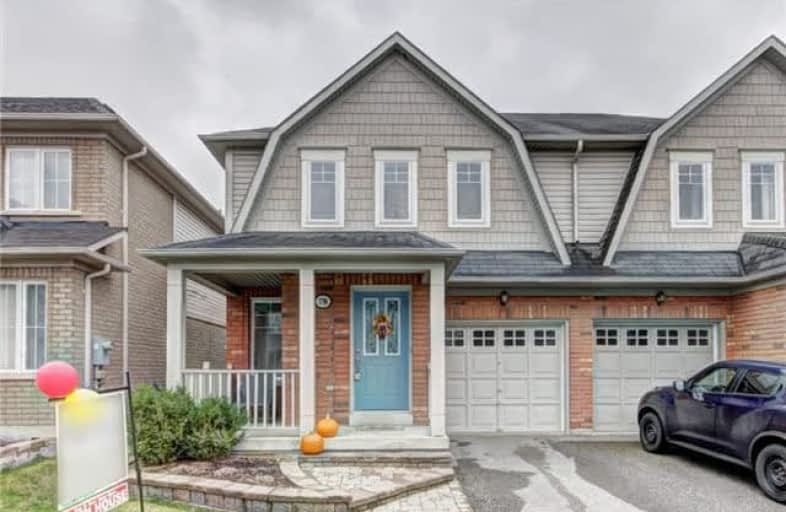Sold on Jan 16, 2018
Note: Property is not currently for sale or for rent.

-
Type: Semi-Detached
-
Style: 2-Storey
-
Lot Size: 25.1 x 86.94 Feet
-
Age: 6-15 years
-
Taxes: $3,723 per year
-
Days on Site: 43 Days
-
Added: Sep 07, 2019 (1 month on market)
-
Updated:
-
Last Checked: 3 months ago
-
MLS®#: E3999949
-
Listed By: Real estate homeward, brokerage
Specious Open Concept Semi-Detached Located In Most Sought Area Of Ne Ajax, Perfect Home For Young Family, Empty Nesters. Close To All Amenities, Surrounded By Great Schools, Public And Catholic Schools Such As St.Josephine Bakhita All Within Few Mns Drive, Mins Walk To Ajax Recreation Centre, 412, 407 And 401, Costco, Home Depot, Grocery Stores Etc All Within Short Distance. Quiet And Family Friendly Crescent. Offers Anytime. Pls Certify Deposit Cheq.
Extras
Price Include Fridge, Stove, Dishwasher, Front Loader Washer And Dryer, Cac, Cvac, Garage Door Opener And Remotes, Beautiful Deck And Tall Cedar Tree For Privacy. Please Include Sched B And Form 801
Property Details
Facts for 78 Boyd Crescent, Ajax
Status
Days on Market: 43
Last Status: Sold
Sold Date: Jan 16, 2018
Closed Date: Apr 18, 2018
Expiry Date: Jul 31, 2018
Sold Price: $534,000
Unavailable Date: Jan 16, 2018
Input Date: Dec 04, 2017
Property
Status: Sale
Property Type: Semi-Detached
Style: 2-Storey
Age: 6-15
Area: Ajax
Community: Northeast Ajax
Availability Date: Immed Or Tba
Inside
Bedrooms: 3
Bathrooms: 2
Kitchens: 1
Rooms: 6
Den/Family Room: Yes
Air Conditioning: Central Air
Fireplace: Yes
Laundry Level: Lower
Central Vacuum: Y
Washrooms: 2
Utilities
Electricity: Yes
Gas: Yes
Cable: Yes
Telephone: Yes
Building
Basement: Unfinished
Heat Type: Forced Air
Heat Source: Gas
Exterior: Brick
Exterior: Vinyl Siding
Elevator: N
Energy Certificate: N
Green Verification Status: N
Water Supply: Municipal
Special Designation: Unknown
Parking
Driveway: Private
Garage Spaces: 1
Garage Type: Built-In
Covered Parking Spaces: 1
Total Parking Spaces: 2
Fees
Tax Year: 2017
Tax Legal Description: Plan 40M2186 Pt Lot 123 Rp 40R22748 Part 14
Taxes: $3,723
Highlights
Feature: Hospital
Feature: Library
Feature: Park
Feature: Public Transit
Feature: Rec Centre
Feature: School
Land
Cross Street: Taunton And Audley
Municipality District: Ajax
Fronting On: South
Pool: None
Sewer: Sewers
Lot Depth: 86.94 Feet
Lot Frontage: 25.1 Feet
Acres: < .50
Zoning: Single Family Re
Additional Media
- Virtual Tour: http://just4agent.com/vtour/78-boyd-cres/
Rooms
Room details for 78 Boyd Crescent, Ajax
| Type | Dimensions | Description |
|---|---|---|
| Living Main | 3.96 x 3.07 | Open Concept, Broadloom |
| Family Main | 3.44 x 4.57 | O/Looks Backyard, Broadloom, Fireplace |
| Kitchen Main | 2.74 x 4.88 | Combined W/Dining, Ceramic Floor, O/Looks Backyard |
| Master 2nd | 3.75 x 6.34 | Semi Ensuite, Broadloom, W/I Closet |
| 2nd Br 2nd | 3.47 x 3.99 | Closet, Broadloom |
| 3rd Br 2nd | 2.74 x 3.84 | Closet, Broadloom |
| XXXXXXXX | XXX XX, XXXX |
XXXX XXX XXXX |
$XXX,XXX |
| XXX XX, XXXX |
XXXXXX XXX XXXX |
$XXX,XXX | |
| XXXXXXXX | XXX XX, XXXX |
XXXXXXX XXX XXXX |
|
| XXX XX, XXXX |
XXXXXX XXX XXXX |
$XXX,XXX |
| XXXXXXXX XXXX | XXX XX, XXXX | $534,000 XXX XXXX |
| XXXXXXXX XXXXXX | XXX XX, XXXX | $549,000 XXX XXXX |
| XXXXXXXX XXXXXXX | XXX XX, XXXX | XXX XXXX |
| XXXXXXXX XXXXXX | XXX XX, XXXX | $559,000 XXX XXXX |

Unnamed Mulberry Meadows Public School
Elementary: PublicSt Teresa of Calcutta Catholic School
Elementary: CatholicRomeo Dallaire Public School
Elementary: PublicMichaëlle Jean Public School
Elementary: PublicSt Josephine Bakhita Catholic Elementary School
Elementary: Catholicda Vinci Public School Elementary Public School
Elementary: PublicArchbishop Denis O'Connor Catholic High School
Secondary: CatholicAll Saints Catholic Secondary School
Secondary: CatholicDonald A Wilson Secondary School
Secondary: PublicNotre Dame Catholic Secondary School
Secondary: CatholicAjax High School
Secondary: PublicJ Clarke Richardson Collegiate
Secondary: Public- 3 bath
- 3 bed
50 Peter Hogg Court, Whitby, Ontario • L1P 0N2 • Rural Whitby


