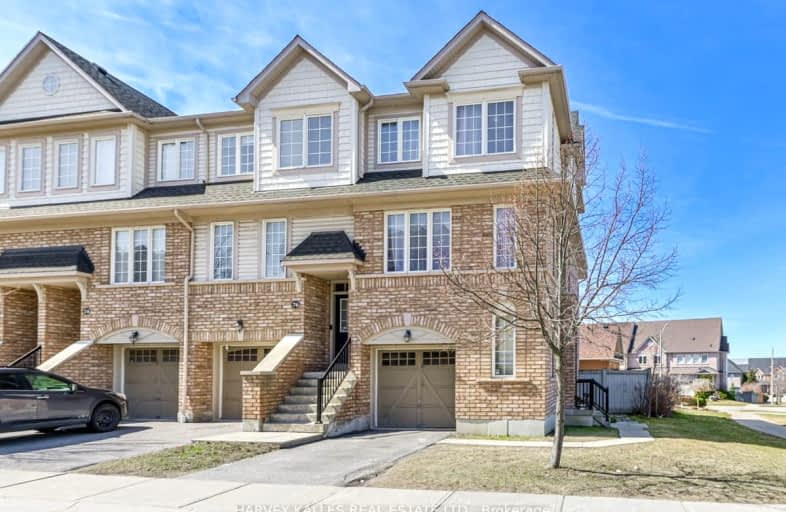Somewhat Walkable
- Some errands can be accomplished on foot.
61
/100
Some Transit
- Most errands require a car.
44
/100
Bikeable
- Some errands can be accomplished on bike.
53
/100

Dr Roberta Bondar Public School
Elementary: Public
1.21 km
St Teresa of Calcutta Catholic School
Elementary: Catholic
0.60 km
St Catherine of Siena Catholic School
Elementary: Catholic
1.03 km
Terry Fox Public School
Elementary: Public
1.18 km
St Josephine Bakhita Catholic Elementary School
Elementary: Catholic
1.11 km
da Vinci Public School Elementary Public School
Elementary: Public
1.28 km
École secondaire Ronald-Marion
Secondary: Public
4.63 km
Archbishop Denis O'Connor Catholic High School
Secondary: Catholic
2.71 km
Notre Dame Catholic Secondary School
Secondary: Catholic
0.35 km
Ajax High School
Secondary: Public
4.31 km
J Clarke Richardson Collegiate
Secondary: Public
0.30 km
Pickering High School
Secondary: Public
3.51 km
-
Whitby Soccer Dome
695 ROSSLAND Rd W, Whitby ON 5.24km -
E. A. Fairman park
6.11km -
Vipond Park
100 Vipond Rd, Whitby ON L1M 1K8 9.55km
-
TD Bank Financial Group
15 Westney Rd N (Kingston Rd), Ajax ON L1T 1P4 2.63km -
Felix Thomas - Investors Group Financial Services Inc
1550 Kingston Rd, Pickering ON L1V 1C3 5.99km -
CIBC
1895 Glenanna Rd (at Kingston Rd.), Pickering ON L1V 7K1 6.63km



