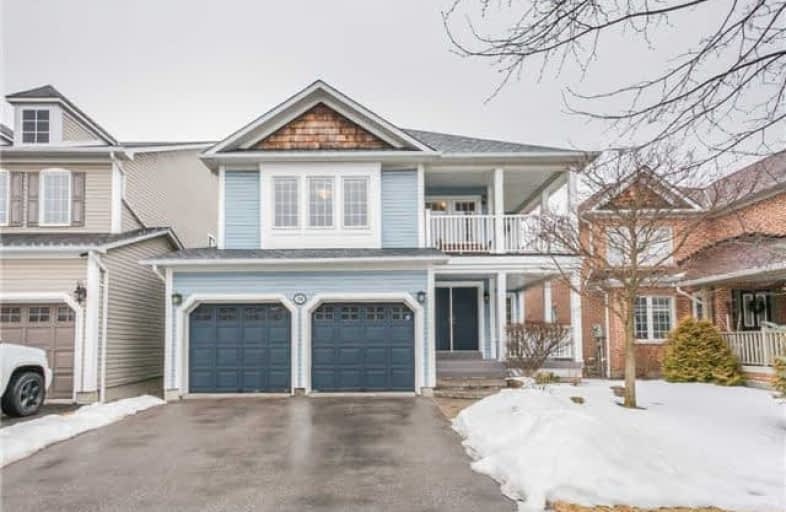Sold on Mar 04, 2018
Note: Property is not currently for sale or for rent.

-
Type: Detached
-
Style: 2-Storey
-
Size: 2500 sqft
-
Lot Size: 39.04 x 109.91 Feet
-
Age: 6-15 years
-
Taxes: $6,033 per year
-
Days on Site: 10 Days
-
Added: Sep 07, 2019 (1 week on market)
-
Updated:
-
Last Checked: 3 months ago
-
MLS®#: E4048112
-
Listed By: Re/max hallmark realty ltd., brokerage
Absolutely Stunning 4 Bdrm. Tribute Home In Desirable Lakeside Community In Ajax. Beautiful, Fully Open Concept Home W/ Updated Eat In Kitchen Boasts Lots Of Outdoor Space With 2 Veranda's & A Spacious Backyard. Massive Master Bdrm. With W/I Closet, And Large En-Suite Washroom With Soaker Tub And Separate Shower. Open Concept Family Room Includes Gas Fireplace & Pot Lights. Convenient Laundry Room On 2nd Floor. Garage Access From Foyer.
Extras
Fridge, Stove, Built-In Dishwasher, Washer & Dryer, All Elf, Cac, Hot Water Tank Rental ($35.02/Mo.), Central Vac & Equipment
Property Details
Facts for 78 Warwick Avenue, Ajax
Status
Days on Market: 10
Last Status: Sold
Sold Date: Mar 04, 2018
Closed Date: May 08, 2018
Expiry Date: Jun 28, 2018
Sold Price: $755,000
Unavailable Date: Mar 04, 2018
Input Date: Feb 22, 2018
Prior LSC: Listing with no contract changes
Property
Status: Sale
Property Type: Detached
Style: 2-Storey
Size (sq ft): 2500
Age: 6-15
Area: Ajax
Community: South East
Availability Date: Tba
Inside
Bedrooms: 4
Bathrooms: 3
Kitchens: 1
Rooms: 9
Den/Family Room: Yes
Air Conditioning: Central Air
Fireplace: Yes
Laundry Level: Upper
Washrooms: 3
Building
Basement: Full
Heat Type: Forced Air
Heat Source: Gas
Exterior: Vinyl Siding
Water Supply: Municipal
Special Designation: Unknown
Parking
Driveway: Private
Garage Spaces: 2
Garage Type: Attached
Covered Parking Spaces: 2
Total Parking Spaces: 2
Fees
Tax Year: 2017
Tax Legal Description: Plan 40M952 Pt.Blk 15, Now Rpl40R20334 Part 6,7,8
Taxes: $6,033
Land
Cross Street: Shoal Point/Warwick
Municipality District: Ajax
Fronting On: East
Pool: None
Sewer: Sewers
Lot Depth: 109.91 Feet
Lot Frontage: 39.04 Feet
Additional Media
- Virtual Tour: http://www.dreamhomestudio.ca/78-warwick-ave/#gallery
Rooms
Room details for 78 Warwick Avenue, Ajax
| Type | Dimensions | Description |
|---|---|---|
| Living Main | 3.06 x 4.88 | Hardwood Floor, Separate Rm, Pot Lights |
| Dining Main | 3.66 x 3.96 | Hardwood Floor, Separate Rm, Pot Lights |
| Kitchen Main | 3.05 x 3.80 | Pot Lights, Breakfast Bar, Backsplash |
| Breakfast Main | 3.35 x 3.35 | W/O To Patio, Ceramic Floor, Open Concept |
| Family Main | 4.19 x 5.49 | Hardwood Floor, Gas Fireplace, Pot Lights |
| Master 2nd | 4.16 x 5.49 | Hardwood Floor, 4 Pc Ensuite, W/I Closet |
| 2nd Br 2nd | 3.05 x 3.79 | Laminate, Wainscoting, Ceiling Fan |
| 3rd Br 2nd | 3.81 x 4.77 | Hardwood Floor, Closet, Ceiling Fan |
| 4th Br 2nd | 3.15 x 3.61 | Hardwood Floor, W/O To Balcony, Closet |
| XXXXXXXX | XXX XX, XXXX |
XXXX XXX XXXX |
$XXX,XXX |
| XXX XX, XXXX |
XXXXXX XXX XXXX |
$XXX,XXX |
| XXXXXXXX XXXX | XXX XX, XXXX | $755,000 XXX XXXX |
| XXXXXXXX XXXXXX | XXX XX, XXXX | $769,000 XXX XXXX |

St James Catholic School
Elementary: CatholicBolton C Falby Public School
Elementary: PublicSt Bernadette Catholic School
Elementary: CatholicCadarackque Public School
Elementary: PublicSouthwood Park Public School
Elementary: PublicCarruthers Creek Public School
Elementary: PublicArchbishop Denis O'Connor Catholic High School
Secondary: CatholicHenry Street High School
Secondary: PublicAll Saints Catholic Secondary School
Secondary: CatholicDonald A Wilson Secondary School
Secondary: PublicAjax High School
Secondary: PublicJ Clarke Richardson Collegiate
Secondary: Public

