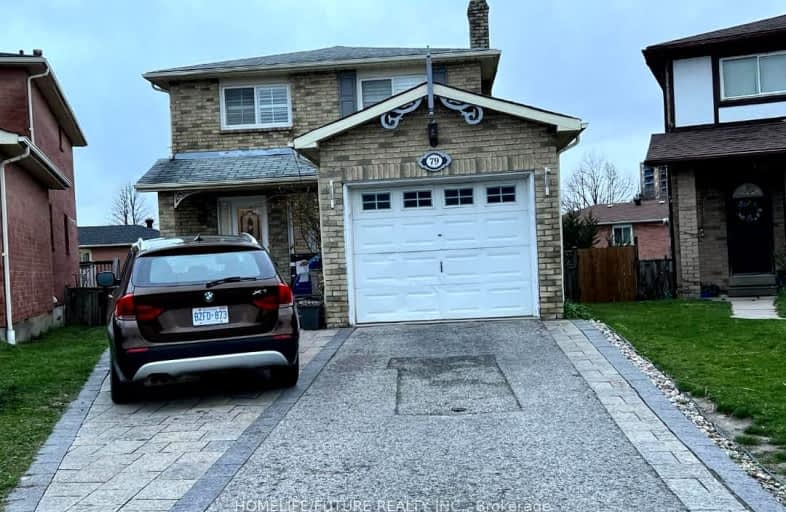Very Walkable
- Most errands can be accomplished on foot.
75
/100
Good Transit
- Some errands can be accomplished by public transportation.
53
/100
Somewhat Bikeable
- Most errands require a car.
49
/100

Lord Elgin Public School
Elementary: Public
0.58 km
ÉÉC Notre-Dame-de-la-Jeunesse-Ajax
Elementary: Catholic
0.33 km
Dr Roberta Bondar Public School
Elementary: Public
1.53 km
Applecroft Public School
Elementary: Public
1.04 km
St Jude Catholic School
Elementary: Catholic
1.06 km
Roland Michener Public School
Elementary: Public
0.52 km
École secondaire Ronald-Marion
Secondary: Public
3.65 km
Archbishop Denis O'Connor Catholic High School
Secondary: Catholic
1.09 km
Notre Dame Catholic Secondary School
Secondary: Catholic
3.07 km
Ajax High School
Secondary: Public
2.14 km
J Clarke Richardson Collegiate
Secondary: Public
2.99 km
Pickering High School
Secondary: Public
1.91 km
-
Kinsmen Park
Sandy Beach Rd, Pickering ON 5.27km -
Whitby Soccer Dome
695 ROSSLAND Rd W, Whitby ON 6.7km -
Rouge Beach Park
Lawrence Ave E (at Rouge Hills Dr), Toronto ON M1C 2Y9 9.85km
-
TD Bank Financial Group
15 Westney Rd N (Kingston Rd), Ajax ON L1T 1P4 0.45km -
TD Canada Trust Branch and ATM
15 Westney Rd N, Ajax ON L1T 1P4 0.45km -
BMO Bank of Montreal
1899 Brock Rd, Pickering ON L1V 4H7 3.41km













