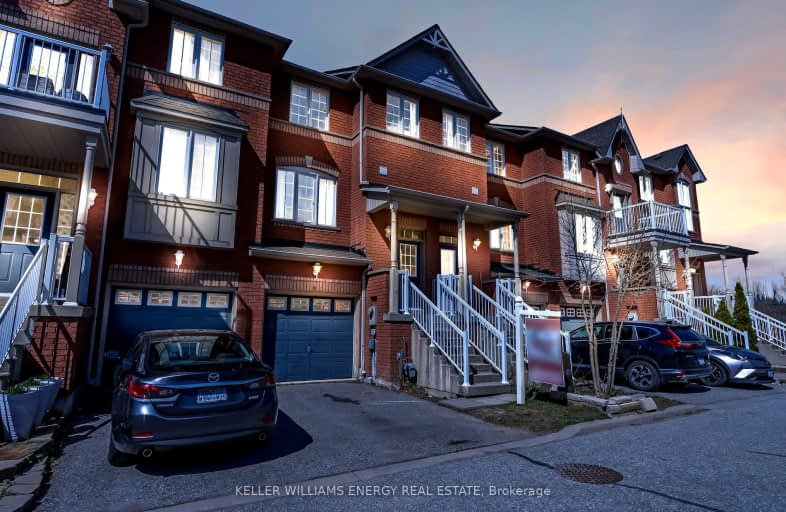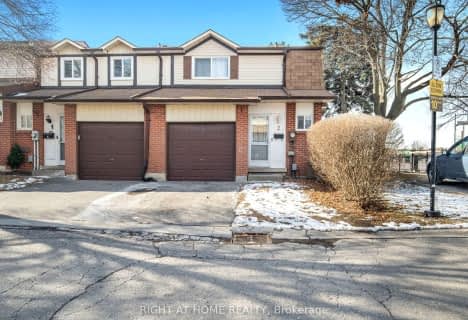Car-Dependent
- Most errands require a car.
30
/100
Some Transit
- Most errands require a car.
35
/100
Bikeable
- Some errands can be accomplished on bike.
57
/100

St James Catholic School
Elementary: Catholic
2.57 km
Bolton C Falby Public School
Elementary: Public
1.36 km
St Bernadette Catholic School
Elementary: Catholic
1.29 km
Cadarackque Public School
Elementary: Public
1.69 km
Southwood Park Public School
Elementary: Public
1.62 km
Carruthers Creek Public School
Elementary: Public
0.91 km
Archbishop Denis O'Connor Catholic High School
Secondary: Catholic
1.94 km
Donald A Wilson Secondary School
Secondary: Public
5.84 km
Notre Dame Catholic Secondary School
Secondary: Catholic
4.66 km
Ajax High School
Secondary: Public
1.10 km
J Clarke Richardson Collegiate
Secondary: Public
4.55 km
Pickering High School
Secondary: Public
4.67 km
-
Ajax Waterfront
2.35km -
Westney Heights Park and Playground
Ravenscroft Rd., Ajax ON 4km -
Ajax Rotary Park
177 Lake Drwy W (Bayly), Ajax ON L1S 7J1 4.18km
-
RBC Royal Bank ATM
1 Westney Rd N, Ajax ON L1T 1P4 3.44km -
JMS Atms Inc
71 Old Kingston Rd, Ajax ON L1T 3A6 4.69km -
Scotiabank
601 Victoria St W (Whitby Shores Shoppjng Centre), Whitby ON L1N 0E4 4.71km










