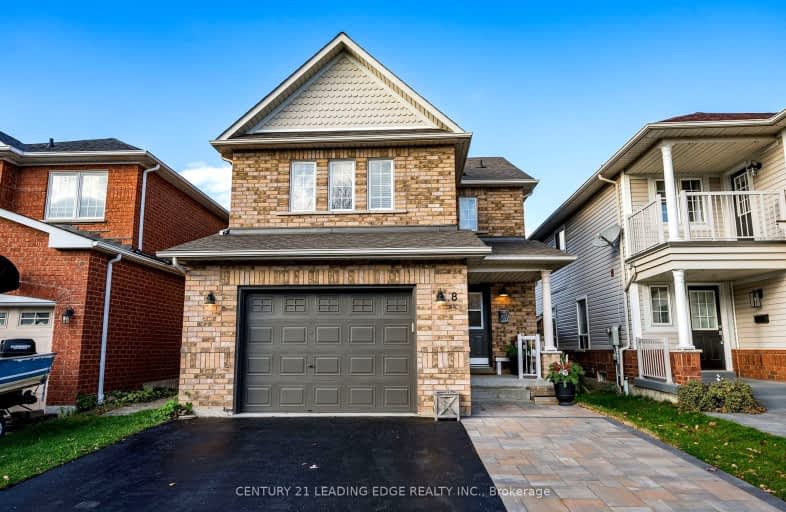Car-Dependent
- Most errands require a car.
33
/100
Some Transit
- Most errands require a car.
33
/100
Somewhat Bikeable
- Most errands require a car.
38
/100

Duffin's Bay Public School
Elementary: Public
2.12 km
St James Catholic School
Elementary: Catholic
1.66 km
Bolton C Falby Public School
Elementary: Public
1.08 km
St Bernadette Catholic School
Elementary: Catholic
1.21 km
Southwood Park Public School
Elementary: Public
0.71 km
Carruthers Creek Public School
Elementary: Public
0.22 km
Archbishop Denis O'Connor Catholic High School
Secondary: Catholic
2.58 km
Donald A Wilson Secondary School
Secondary: Public
6.77 km
Notre Dame Catholic Secondary School
Secondary: Catholic
5.50 km
Ajax High School
Secondary: Public
1.11 km
J Clarke Richardson Collegiate
Secondary: Public
5.39 km
Pickering High School
Secondary: Public
4.88 km
-
Ajax Waterfront
1.38km -
Kinsmen Park
Sandy Beach Rd, Pickering ON 5.87km -
Kiwanis Heydenshore Park
Whitby ON L1N 0C1 6.66km
-
CIBC
90 Kingston Rd E, Ajax ON L1Z 1G1 3.13km -
Scotiabank
2 Westney Rd S, Ajax ON L1S 5L7 3.78km -
Scotiabank
309 Dundas St W, Whitby ON L1N 2M6 6.38km






