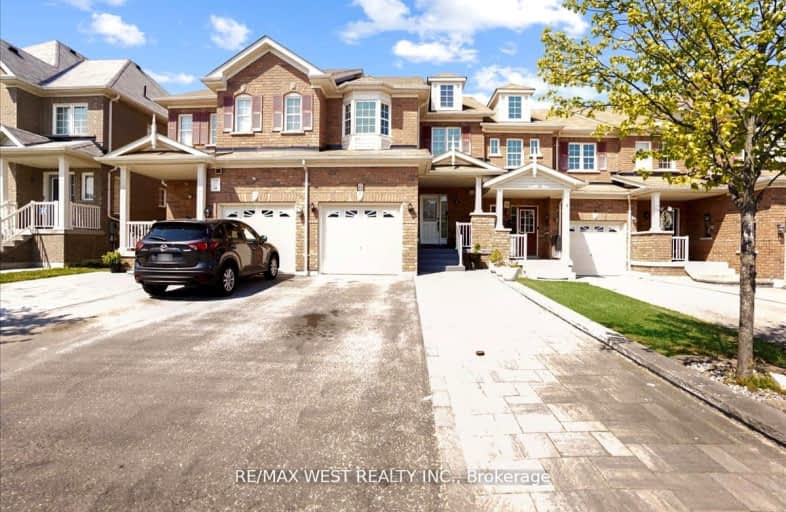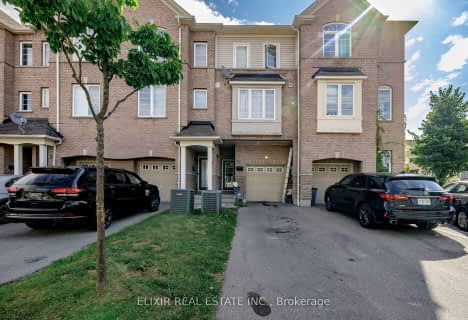Somewhat Walkable
- Some errands can be accomplished on foot.
51
/100
Some Transit
- Most errands require a car.
39
/100
Bikeable
- Some errands can be accomplished on bike.
56
/100

Lord Elgin Public School
Elementary: Public
1.62 km
Bolton C Falby Public School
Elementary: Public
1.13 km
St Bernadette Catholic School
Elementary: Catholic
0.95 km
Cadarackque Public School
Elementary: Public
1.26 km
Southwood Park Public School
Elementary: Public
1.79 km
Carruthers Creek Public School
Elementary: Public
1.19 km
Archbishop Denis O'Connor Catholic High School
Secondary: Catholic
1.28 km
Donald A Wilson Secondary School
Secondary: Public
5.92 km
Notre Dame Catholic Secondary School
Secondary: Catholic
4.14 km
Ajax High School
Secondary: Public
0.77 km
J Clarke Richardson Collegiate
Secondary: Public
4.02 km
Pickering High School
Secondary: Public
4.01 km
-
Central Park
Michael Blvd, Whitby ON 4.98km -
Whitby Soccer Dome
695 ROSSLAND Rd W, Whitby ON 5.8km -
Kinsmen Park
Sandy Beach Rd, Pickering ON 6.09km
-
Scotiabank
Harwood Place Mall, Ajax ON 1.04km -
TD Bank Financial Group
15 Westney Rd N (Kingston Rd), Ajax ON L1T 1P4 2.62km -
RBC
Kingston Rd, Pickering ON 6.54km














