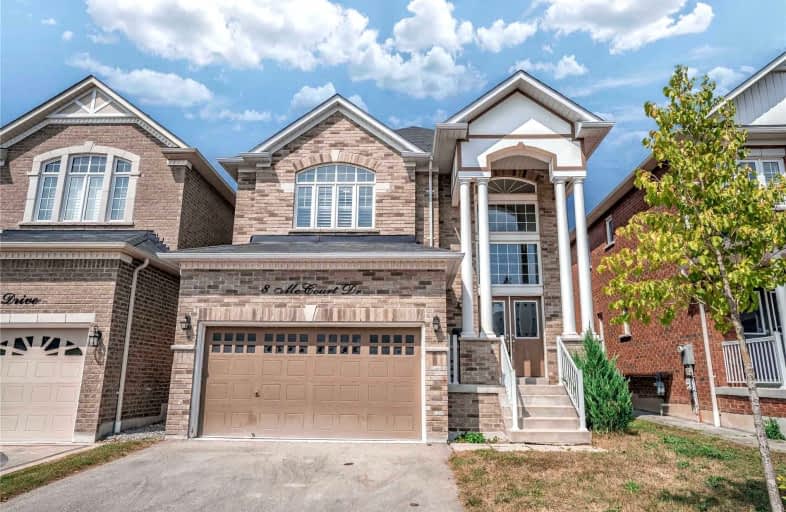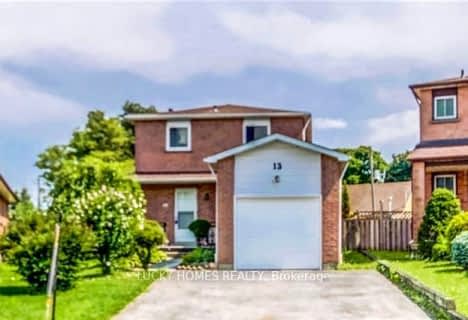Car-Dependent
- Almost all errands require a car.
5
/100
Some Transit
- Most errands require a car.
30
/100
Bikeable
- Some errands can be accomplished on bike.
51
/100

St James Catholic School
Elementary: Catholic
2.80 km
Bolton C Falby Public School
Elementary: Public
2.11 km
St Bernadette Catholic School
Elementary: Catholic
2.13 km
Cadarackque Public School
Elementary: Public
2.52 km
Southwood Park Public School
Elementary: Public
1.90 km
Carruthers Creek Public School
Elementary: Public
1.32 km
Archbishop Denis O'Connor Catholic High School
Secondary: Catholic
2.92 km
Henry Street High School
Secondary: Public
4.78 km
Donald A Wilson Secondary School
Secondary: Public
5.82 km
Notre Dame Catholic Secondary School
Secondary: Catholic
5.48 km
Ajax High School
Secondary: Public
1.97 km
J Clarke Richardson Collegiate
Secondary: Public
5.36 km
-
Rotary Park
Ajax ON L1S 1L3 2.11km -
Ajax Waterfront
2.13km -
Ajax Rotary Park
177 Lake Drwy W (Bayly), Ajax ON L1S 7J1 4.53km
-
RBC Royal Bank
211 Bayly St E, Ajax ON L1S 7T6 1.47km -
RBC Royal Bank
320 Harwood Ave S (Hardwood And Bayly), Ajax ON L1S 2J1 2.37km -
RBC Royal Bank ATM
1755 Dundas St W, Whitby ON L1P 1Y9 2.88km














