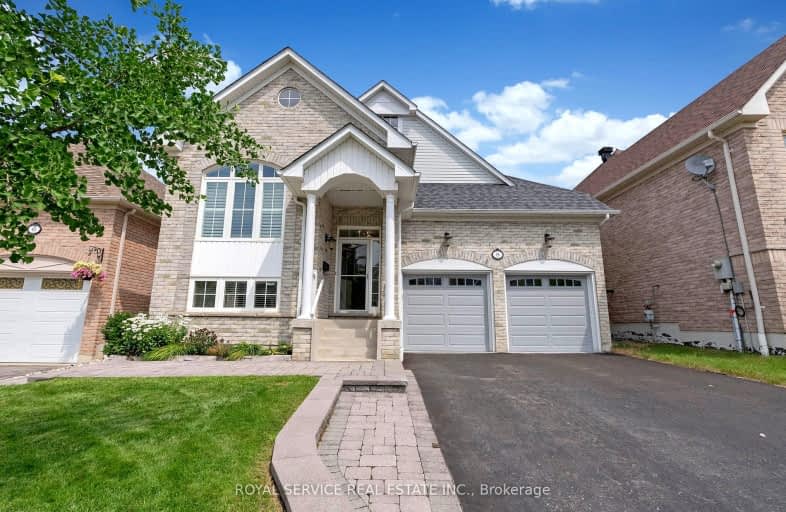Car-Dependent
- Almost all errands require a car.
23
/100
Some Transit
- Most errands require a car.
33
/100
Somewhat Bikeable
- Most errands require a car.
48
/100

Unnamed Mulberry Meadows Public School
Elementary: Public
0.71 km
Lord Elgin Public School
Elementary: Public
2.63 km
St Teresa of Calcutta Catholic School
Elementary: Catholic
2.00 km
Terry Fox Public School
Elementary: Public
1.83 km
Romeo Dallaire Public School
Elementary: Public
2.69 km
Cadarackque Public School
Elementary: Public
1.53 km
Archbishop Denis O'Connor Catholic High School
Secondary: Catholic
2.21 km
All Saints Catholic Secondary School
Secondary: Catholic
3.89 km
Donald A Wilson Secondary School
Secondary: Public
3.81 km
Notre Dame Catholic Secondary School
Secondary: Catholic
2.11 km
Ajax High School
Secondary: Public
3.47 km
J Clarke Richardson Collegiate
Secondary: Public
2.00 km














