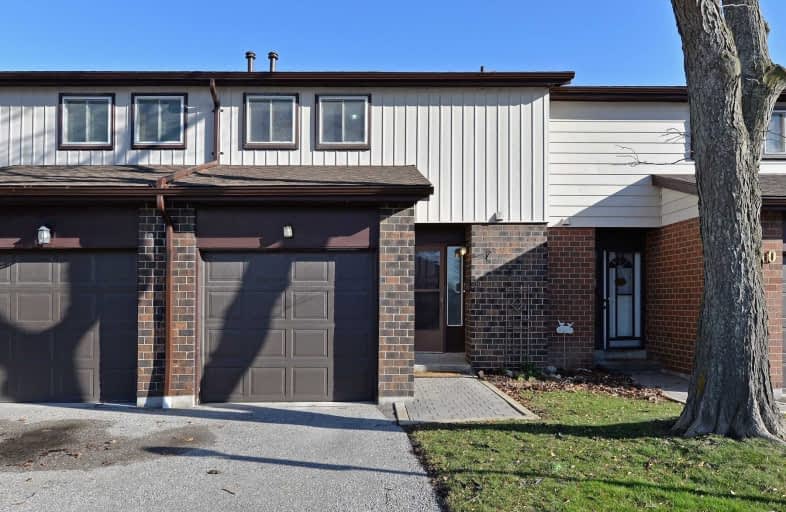Sold on Apr 23, 2020
Note: Property is not currently for sale or for rent.

-
Type: Condo Townhouse
-
Style: 2-Storey
-
Size: 1200 sqft
-
Pets: Restrict
-
Age: 31-50 years
-
Taxes: $2,696 per year
-
Maintenance Fees: 484.65 /mo
-
Days on Site: 21 Days
-
Added: Apr 02, 2020 (3 weeks on market)
-
Updated:
-
Last Checked: 2 months ago
-
MLS®#: E4736079
-
Listed By: Sutton group-heritage realty inc., brokerage
Sought After South Ajax, Well Laid Out Large Sized Three Bedroom Townhome. Updated Kitchen, Living/Dining Room Combo With Walk Out To Private Yard Backing Onto Parkette. Great Sized Bedrooms, Master With 2 Pc Bath And Walk In Closet. Finished Basement With Cold Storage Room And Laundry Utility Room. Well Managed Complex, With Playground, Rec Ctr/Party Room And Life Guarded Outdoor Pool For Exclusive Resident Use.
Extras
Maintenance Fees Include- Snow Removal/Grass Cutting, Water, Cable And Internet To Be Added, Exterior Maintenance, Common Elements And Condo Exterior Insurance. Quick Closing Available, Includes All Appliances, Elfs, Window Cvrg.
Property Details
Facts for 8 Tompkins Lane, Ajax
Status
Days on Market: 21
Last Status: Sold
Sold Date: Apr 23, 2020
Closed Date: May 08, 2020
Expiry Date: Jul 02, 2020
Sold Price: $430,000
Unavailable Date: Apr 23, 2020
Input Date: Apr 02, 2020
Property
Status: Sale
Property Type: Condo Townhouse
Style: 2-Storey
Size (sq ft): 1200
Age: 31-50
Area: Ajax
Community: South East
Availability Date: 30/45/90
Inside
Bedrooms: 3
Bathrooms: 3
Kitchens: 1
Rooms: 6
Den/Family Room: No
Patio Terrace: None
Unit Exposure: South
Air Conditioning: Central Air
Fireplace: No
Laundry Level: Lower
Ensuite Laundry: Yes
Washrooms: 3
Building
Stories: 1
Basement: Finished
Heat Type: Forced Air
Heat Source: Gas
Exterior: Alum Siding
Exterior: Brick
Energy Certificate: N
Green Verification Status: N
Physically Handicapped-Equipped: N
Special Designation: Unknown
Retirement: N
Parking
Parking Included: Yes
Garage Type: Built-In
Parking Designation: Exclusive
Parking Features: Private
Parking Type2: Exclusive
Covered Parking Spaces: 1
Total Parking Spaces: 2
Garage: 1
Locker
Locker: None
Fees
Tax Year: 2019
Taxes Included: No
Building Insurance Included: Yes
Cable Included: Yes
Central A/C Included: No
Common Elements Included: Yes
Heating Included: No
Hydro Included: No
Water Included: Yes
Taxes: $2,696
Highlights
Amenity: Bbqs Allowed
Amenity: Outdoor Pool
Amenity: Party/Meeting Room
Amenity: Visitor Parking
Feature: Fenced Yard
Feature: Park
Feature: Public Transit
Feature: School
Land
Cross Street: Harwood/Clover Ridge
Municipality District: Ajax
Parcel Number: 270380033
Condo
Condo Registry Office: DCC
Condo Corp#: 38
Property Management: Guardian Property Management
Rooms
Room details for 8 Tompkins Lane, Ajax
| Type | Dimensions | Description |
|---|---|---|
| Kitchen Main | 2.26 x 4.70 | Updated, Galley Kitchen |
| Living Main | 3.10 x 5.41 | Laminate, Combined W/Dining, W/O To Patio |
| Dining Main | 2.49 x 2.80 | Laminate, Combined W/Living, O/Looks Backyard |
| Master 2nd | 3.40 x 5.59 | Laminate, 2 Pc Ensuite, W/I Closet |
| 2nd Br 2nd | 2.72 x 5.03 | Laminate, W/I Closet, O/Looks Backyard |
| 3rd Br 2nd | 2.79 x 4.04 | Laminate, Closet, O/Looks Backyard |
| Rec Bsmt | 5.30 x 5.51 | Broadloom |
| XXXXXXXX | XXX XX, XXXX |
XXXX XXX XXXX |
$XXX,XXX |
| XXX XX, XXXX |
XXXXXX XXX XXXX |
$XXX,XXX |
| XXXXXXXX XXXX | XXX XX, XXXX | $430,000 XXX XXXX |
| XXXXXXXX XXXXXX | XXX XX, XXXX | $449,000 XXX XXXX |

Duffin's Bay Public School
Elementary: PublicLakeside Public School
Elementary: PublicSt James Catholic School
Elementary: CatholicBolton C Falby Public School
Elementary: PublicSouthwood Park Public School
Elementary: PublicCarruthers Creek Public School
Elementary: PublicÉcole secondaire Ronald-Marion
Secondary: PublicArchbishop Denis O'Connor Catholic High School
Secondary: CatholicNotre Dame Catholic Secondary School
Secondary: CatholicAjax High School
Secondary: PublicJ Clarke Richardson Collegiate
Secondary: PublicPickering High School
Secondary: Public

