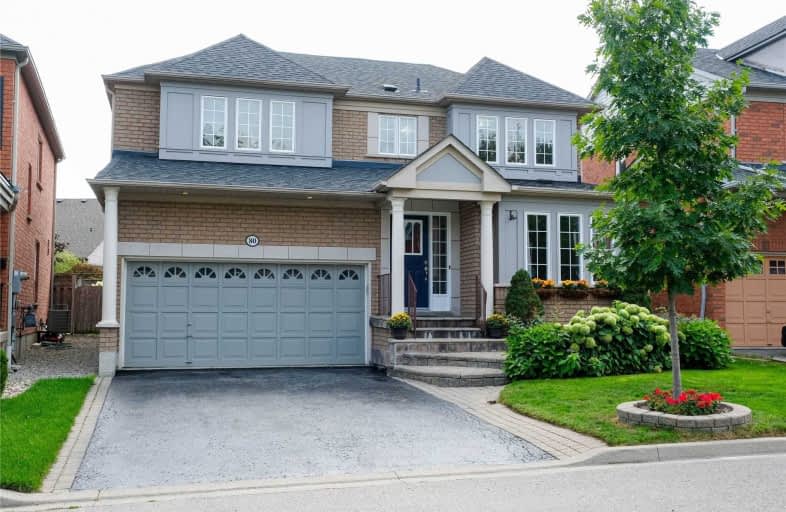
Video Tour

Dr Roberta Bondar Public School
Elementary: Public
1.16 km
St André Bessette Catholic School
Elementary: Catholic
0.50 km
Lester B Pearson Public School
Elementary: Public
0.91 km
St Catherine of Siena Catholic School
Elementary: Catholic
0.77 km
Vimy Ridge Public School
Elementary: Public
0.51 km
Nottingham Public School
Elementary: Public
0.31 km
École secondaire Ronald-Marion
Secondary: Public
3.60 km
Archbishop Denis O'Connor Catholic High School
Secondary: Catholic
2.96 km
Notre Dame Catholic Secondary School
Secondary: Catholic
1.29 km
Ajax High School
Secondary: Public
4.50 km
J Clarke Richardson Collegiate
Secondary: Public
1.32 km
Pickering High School
Secondary: Public
2.71 km












