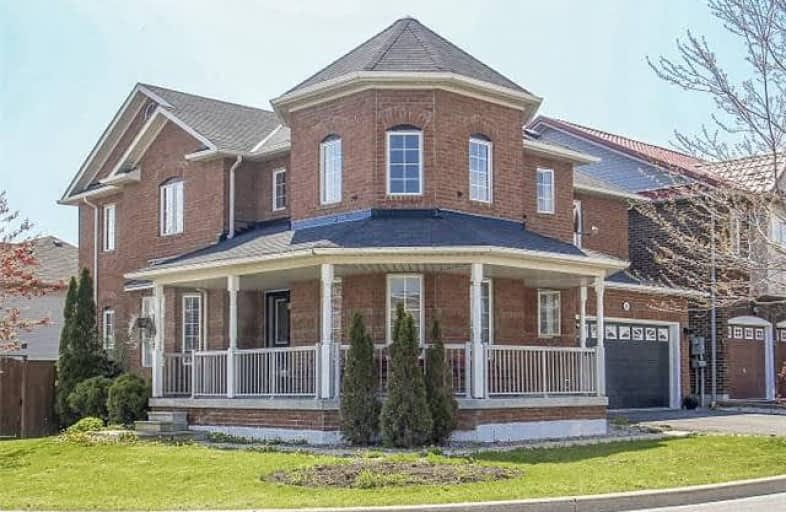Sold on Aug 11, 2017
Note: Property is not currently for sale or for rent.

-
Type: Detached
-
Style: 2-Storey
-
Size: 2000 sqft
-
Lot Size: 49.59 x 80.38 Feet
-
Age: 6-15 years
-
Taxes: $5,394 per year
-
Days on Site: 13 Days
-
Added: Sep 07, 2019 (1 week on market)
-
Updated:
-
Last Checked: 3 months ago
-
MLS®#: E3886377
-
Listed By: Re/max royal properties realty, brokerage
Stunning 2456 Sq Ft South Ajax Beauty Has All You Need. All Brick House With Large Family Room With Slate Gas F/P & Hrdwd Flrs. Kitchen Has Tumbled Stone Backsplash And A Large Eat-In Area. Formal Dining Room With Crown Molding. Chair Rail And California Shutters, Living Room Has A Beautiful Cathedral Ceiling Allowing Lots Of Natural Lights. Master Bedroom Offers A Large W/I Closet And 4 Pc Ensuite.
Extras
Fridge, Stove, Washer, Dryer, B/I Dishwasher, All Elf's, All Window Coverings, Fully Finished Basement W/ Completely Finished 5th Bedroom And Large Storage Room. Lovely Yard W/2 Tiered Deck Ideal For Entertainment & Personal Enjoyment.
Property Details
Facts for 80 Howling Crescent, Ajax
Status
Days on Market: 13
Last Status: Sold
Sold Date: Aug 11, 2017
Closed Date: Sep 29, 2017
Expiry Date: Oct 31, 2017
Sold Price: $739,000
Unavailable Date: Aug 11, 2017
Input Date: Jul 29, 2017
Property
Status: Sale
Property Type: Detached
Style: 2-Storey
Size (sq ft): 2000
Age: 6-15
Area: Ajax
Community: South East
Availability Date: 90/Tba
Inside
Bedrooms: 4
Bedrooms Plus: 1
Bathrooms: 3
Kitchens: 1
Rooms: 9
Den/Family Room: Yes
Air Conditioning: Central Air
Fireplace: Yes
Laundry Level: Main
Washrooms: 3
Building
Basement: Finished
Heat Type: Forced Air
Heat Source: Gas
Exterior: Brick
Water Supply: Municipal
Special Designation: Unknown
Parking
Driveway: Private
Garage Spaces: 2
Garage Type: Attached
Covered Parking Spaces: 2
Total Parking Spaces: 4
Fees
Tax Year: 2016
Tax Legal Description: Pt Blk 8 Rp Plan 40M2135 40 R21822 Part 65 Irreg
Taxes: $5,394
Land
Cross Street: Pickering Beach/Bayl
Municipality District: Ajax
Fronting On: East
Pool: None
Sewer: Sewers
Lot Depth: 80.38 Feet
Lot Frontage: 49.59 Feet
Additional Media
- Virtual Tour: http://tourwizard.net/3640/nb/
Rooms
Room details for 80 Howling Crescent, Ajax
| Type | Dimensions | Description |
|---|---|---|
| Living Ground | 3.60 x 3.72 | Cathedral Ceiling, Laminate |
| Dining Ground | 3.80 x 3.75 | California Shutters, Crown Moulding, Chair Rail |
| Kitchen Ground | 3.09 x 3.06 | Backsplash, Breakfast Bar, Ceramic Floor |
| Breakfast Ground | 3.40 x 3.71 | Family Size Kitchen, W/O To Deck, Ceramic Floor |
| Family Ground | 5.26 x 3.47 | Hardwood Floor, Gas Fireplace |
| Master 2nd | 5.48 x 3.64 | 4 Pc Ensuite, Large Window, Broadloom |
| 2nd Br 2nd | 3.56 x 3.92 | W/I Closet, Broadloom |
| 3rd Br 2nd | 3.12 x 3.26 | Closet, Broadloom |
| 4th Br 2nd | 3.38 x 3.11 | Closet, Broadloom |
| 5th Br Bsmt | 3.38 x 6.06 | Laminate |
| Rec Bsmt | 5.18 x 8.99 | Irregular Rm, Laminate |
| XXXXXXXX | XXX XX, XXXX |
XXXX XXX XXXX |
$XXX,XXX |
| XXX XX, XXXX |
XXXXXX XXX XXXX |
$XXX,XXX | |
| XXXXXXXX | XXX XX, XXXX |
XXXXXXX XXX XXXX |
|
| XXX XX, XXXX |
XXXXXX XXX XXXX |
$XXX,XXX | |
| XXXXXXXX | XXX XX, XXXX |
XXXXXXX XXX XXXX |
|
| XXX XX, XXXX |
XXXXXX XXX XXXX |
$XXX,XXX |
| XXXXXXXX XXXX | XXX XX, XXXX | $739,000 XXX XXXX |
| XXXXXXXX XXXXXX | XXX XX, XXXX | $759,000 XXX XXXX |
| XXXXXXXX XXXXXXX | XXX XX, XXXX | XXX XXXX |
| XXXXXXXX XXXXXX | XXX XX, XXXX | $779,000 XXX XXXX |
| XXXXXXXX XXXXXXX | XXX XX, XXXX | XXX XXXX |
| XXXXXXXX XXXXXX | XXX XX, XXXX | $788,000 XXX XXXX |

St James Catholic School
Elementary: CatholicBolton C Falby Public School
Elementary: PublicSt Bernadette Catholic School
Elementary: CatholicCadarackque Public School
Elementary: PublicSouthwood Park Public School
Elementary: PublicCarruthers Creek Public School
Elementary: PublicArchbishop Denis O'Connor Catholic High School
Secondary: CatholicDonald A Wilson Secondary School
Secondary: PublicNotre Dame Catholic Secondary School
Secondary: CatholicAjax High School
Secondary: PublicJ Clarke Richardson Collegiate
Secondary: PublicPickering High School
Secondary: Public

