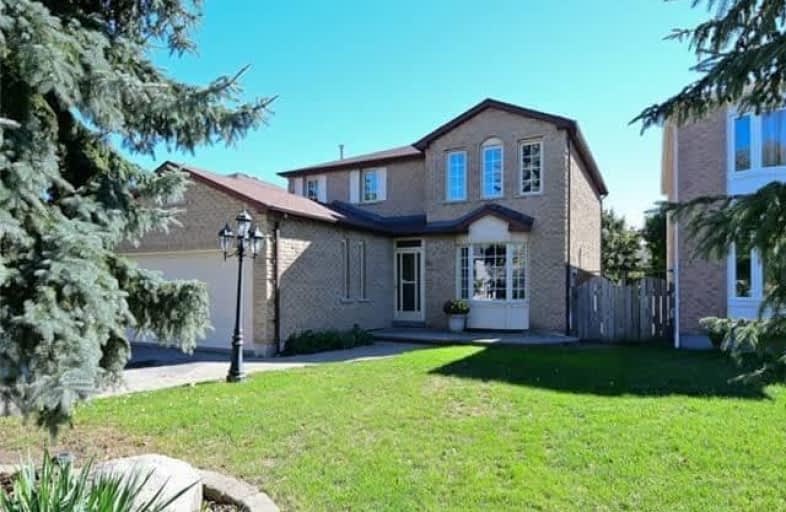Sold on Nov 20, 2018
Note: Property is not currently for sale or for rent.

-
Type: Detached
-
Style: 2-Storey
-
Lot Size: 39.83 x 100.07 Feet
-
Age: No Data
-
Taxes: $4,587 per year
-
Days on Site: 12 Days
-
Added: Nov 08, 2018 (1 week on market)
-
Updated:
-
Last Checked: 3 months ago
-
MLS®#: E4298216
-
Listed By: Re/max rouge river realty ltd., brokerage
Beautifully Maintained All Brick 4+1 Bedroom On A Quiet Cres In North Ajax Community. Stunning Renovated Kitchen With Granite Counters & Backsplash, Under Cabinet Lighting, Stainless Steel Appl And Breakfast Bar With 2 Walkouts To Above Ground Pool And 2 Decks - Great For Entertaining!! Family Room W/Gas Fireplace O/L Kitchen. Hardwood T/O Main Floor. Upper Level Has 4 Generous Size Bedrooms & 2 Baths. Huge Master Bedroom With Walk-In Closet & 4Pc Ensuite.
Extras
Lower Level Is Completely Finished Man Cave With Games Room, Rec Room, Berber Carpet & Gas Fireplace Along With An Office Combined With Exercise Area W/Cushion Flooring. Close To Schools, Parks & Transit. Don't Miss Out!!
Property Details
Facts for 80 Marshall Crescent, Ajax
Status
Days on Market: 12
Last Status: Sold
Sold Date: Nov 20, 2018
Closed Date: Jan 04, 2019
Expiry Date: Jan 31, 2019
Sold Price: $680,000
Unavailable Date: Nov 20, 2018
Input Date: Nov 08, 2018
Property
Status: Sale
Property Type: Detached
Style: 2-Storey
Area: Ajax
Community: Central West
Availability Date: 60/90
Inside
Bedrooms: 4
Bathrooms: 3
Kitchens: 1
Rooms: 9
Den/Family Room: Yes
Air Conditioning: Central Air
Fireplace: Yes
Washrooms: 3
Building
Basement: Finished
Heat Type: Forced Air
Heat Source: Gas
Exterior: Brick
Water Supply: Municipal
Special Designation: Unknown
Parking
Driveway: Pvt Double
Garage Spaces: 2
Garage Type: Attached
Covered Parking Spaces: 2
Fees
Tax Year: 2018
Tax Legal Description: Plan 40M1425 Lot 144
Taxes: $4,587
Land
Cross Street: Westney Rd/Rossland
Municipality District: Ajax
Fronting On: East
Pool: Abv Grnd
Sewer: Sewers
Lot Depth: 100.07 Feet
Lot Frontage: 39.83 Feet
Additional Media
- Virtual Tour: https://animoto.com/play/MrWHwGWpTD5hrc6VIgcA8w
Rooms
Room details for 80 Marshall Crescent, Ajax
| Type | Dimensions | Description |
|---|---|---|
| Living Main | 3.34 x 5.44 | Hardwood Floor, Bay Window, Combined W/Dining |
| Dining Main | 3.04 x 3.64 | Hardwood Floor, O/Looks Pool, Formal Rm |
| Kitchen Main | 3.34 x 3.96 | Renovated, Granite Counter, Stainless Steel Ap |
| Breakfast Main | 3.34 x 3.23 | Hardwood Floor, French Doors, Family Size Kitche |
| Family Main | 2.49 x 5.54 | Hardwood Floor, Brick Fireplace, Open Concept |
| Master 2nd | 3.34 x 6.39 | Laminate, 4 Pc Ensuite, W/I Closet |
| 2nd Br 2nd | 2.59 x 3.39 | Laminate, Closet, Window |
| 3rd Br 2nd | 3.04 x 3.24 | Laminate, Closet, Window |
| 4th Br 2nd | 3.04 x 4.24 | Laminate, Closet, Window |
| Games Lower | 3.51 x 5.80 | Broadloom, Open Concept |
| Rec Lower | 3.05 x 4.57 | Broadloom, Gas Fireplace, Combined W/Game |
| Office Lower | 2.75 x 4.27 | Cushion Floor, O/Looks Living |
| XXXXXXXX | XXX XX, XXXX |
XXXX XXX XXXX |
$XXX,XXX |
| XXX XX, XXXX |
XXXXXX XXX XXXX |
$XXX,XXX | |
| XXXXXXXX | XXX XX, XXXX |
XXXXXXX XXX XXXX |
|
| XXX XX, XXXX |
XXXXXX XXX XXXX |
$XXX,XXX | |
| XXXXXXXX | XXX XX, XXXX |
XXXXXXX XXX XXXX |
|
| XXX XX, XXXX |
XXXXXX XXX XXXX |
$XXX,XXX |
| XXXXXXXX XXXX | XXX XX, XXXX | $680,000 XXX XXXX |
| XXXXXXXX XXXXXX | XXX XX, XXXX | $684,999 XXX XXXX |
| XXXXXXXX XXXXXXX | XXX XX, XXXX | XXX XXXX |
| XXXXXXXX XXXXXX | XXX XX, XXXX | $684,999 XXX XXXX |
| XXXXXXXX XXXXXXX | XXX XX, XXXX | XXX XXXX |
| XXXXXXXX XXXXXX | XXX XX, XXXX | $699,000 XXX XXXX |

St André Bessette Catholic School
Elementary: CatholicLester B Pearson Public School
Elementary: PublicWestney Heights Public School
Elementary: PublicSt Catherine of Siena Catholic School
Elementary: CatholicVimy Ridge Public School
Elementary: PublicNottingham Public School
Elementary: PublicÉcole secondaire Ronald-Marion
Secondary: PublicArchbishop Denis O'Connor Catholic High School
Secondary: CatholicNotre Dame Catholic Secondary School
Secondary: CatholicAjax High School
Secondary: PublicJ Clarke Richardson Collegiate
Secondary: PublicPickering High School
Secondary: Public- 4 bath
- 4 bed
- 1500 sqft
22 Edgley Court, Ajax, Ontario • L1T 0B9 • Central West

