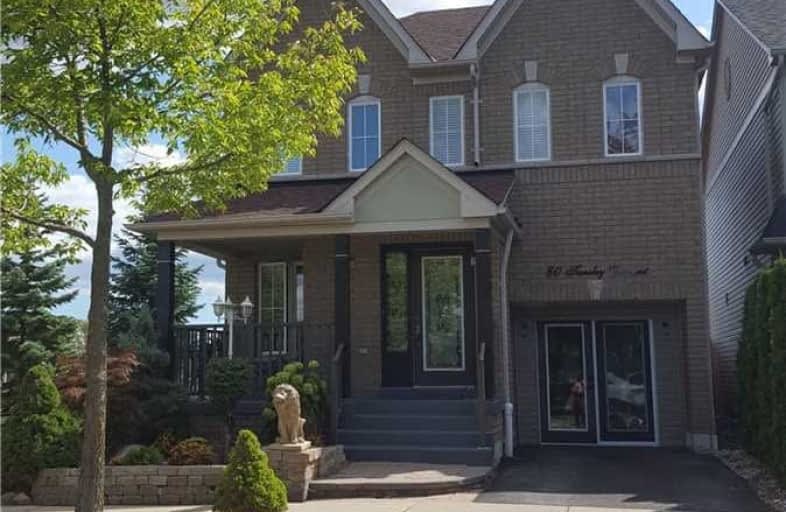Sold on Sep 20, 2020
Note: Property is not currently for sale or for rent.

-
Type: Detached
-
Style: 2-Storey
-
Lot Size: 33 x 82 Feet
-
Age: No Data
-
Taxes: $4,700 per year
-
Days on Site: 3 Days
-
Added: Sep 17, 2020 (3 days on market)
-
Updated:
-
Last Checked: 3 months ago
-
MLS®#: E4917836
-
Listed By: Homelife frontier realty inc., brokerage
Tribute Built Detached On A Corner Lot Next To A Park With Clear View, Filled With Sunlight, Absolute Location & Affordable. All Brick 2-Storey 4Bed 4 Wash, Walkout To Deck From Kitchen, Access To House From Garage!! Huge Master Bdrm W/Ensuite Bath & His And Her's Closet. Less Than 3 Mins Walk To Ttc, Hospital, Park, Place Of Worship And School. Mins Drive To Hwy 401. Endless Amenities To List For Shopping And Entertainment, Make This Your Address.
Extras
Stainless Steel Fridge, B/I Dishwasher, Hood-Range, Microwave, Stove, Front Loader Washer & Dryer, Window Coverings, All Electrical Light Fixtures
Property Details
Facts for 80 Tansley Crescent, Ajax
Status
Days on Market: 3
Last Status: Sold
Sold Date: Sep 20, 2020
Closed Date: Dec 31, 2020
Expiry Date: Jan 31, 2021
Sold Price: $700,000
Unavailable Date: Sep 20, 2020
Input Date: Sep 17, 2020
Property
Status: Sale
Property Type: Detached
Style: 2-Storey
Area: Ajax
Community: Northeast Ajax
Availability Date: T.B.D
Inside
Bedrooms: 4
Bedrooms Plus: 1
Bathrooms: 4
Kitchens: 1
Rooms: 8
Den/Family Room: Yes
Air Conditioning: Central Air
Fireplace: Yes
Washrooms: 4
Building
Basement: Finished
Heat Type: Forced Air
Heat Source: Gas
Exterior: Brick
Water Supply: Municipal
Special Designation: Other
Parking
Driveway: Private
Garage Spaces: 1
Garage Type: Attached
Covered Parking Spaces: 1
Total Parking Spaces: 2
Fees
Tax Year: 2020
Tax Legal Description: Lot 223, Plan 40M2186
Taxes: $4,700
Highlights
Feature: Clear View
Feature: Fenced Yard
Feature: Hospital
Feature: Park
Feature: Place Of Worship
Feature: Public Transit
Land
Cross Street: Salem/Taunton
Municipality District: Ajax
Fronting On: South
Pool: None
Sewer: Sewers
Lot Depth: 82 Feet
Lot Frontage: 33 Feet
Rooms
Room details for 80 Tansley Crescent, Ajax
| Type | Dimensions | Description |
|---|---|---|
| Kitchen Main | 2.18 x 2.21 | Ceramic Back Splash, Stainless Steel Appl, Ceramic Floor |
| Breakfast Main | 2.81 x 2.51 | W/O To Deck, Open Concept, Combined W/Kitchen |
| Living Main | 3.83 x 3.39 | Large Window, Hardwood Floor, Open Concept |
| Family Main | 4.02 x 3.67 | Large Window, Hardwood Floor, Open Concept |
| Master 2nd | 4.78 x 3.35 | His/Hers Closets, Ensuite Bath, Large Window |
| 2nd Br 2nd | 2.92 x 4.14 | Large Closet, Large Window, Hardwood Floor |
| 3rd Br 2nd | 3.83 x 3.73 | Large Window, Hardwood Floor, Large Closet |
| 4th Br 2nd | 2.71 x 3.12 | Large Closet, Hardwood Floor, Large Window |
| Rec Bsmt | 5.03 x 9.14 | Laminate, Wet Bar, Pot Lights |
| XXXXXXXX | XXX XX, XXXX |
XXXX XXX XXXX |
$XXX,XXX |
| XXX XX, XXXX |
XXXXXX XXX XXXX |
$XXX,XXX |
| XXXXXXXX XXXX | XXX XX, XXXX | $700,000 XXX XXXX |
| XXXXXXXX XXXXXX | XXX XX, XXXX | $689,999 XXX XXXX |

Unnamed Mulberry Meadows Public School
Elementary: PublicSt Teresa of Calcutta Catholic School
Elementary: CatholicRomeo Dallaire Public School
Elementary: PublicMichaëlle Jean Public School
Elementary: PublicSt Josephine Bakhita Catholic Elementary School
Elementary: Catholicda Vinci Public School Elementary Public School
Elementary: PublicArchbishop Denis O'Connor Catholic High School
Secondary: CatholicAll Saints Catholic Secondary School
Secondary: CatholicDonald A Wilson Secondary School
Secondary: PublicNotre Dame Catholic Secondary School
Secondary: CatholicAjax High School
Secondary: PublicJ Clarke Richardson Collegiate
Secondary: Public- 4 bath
- 4 bed
- 2000 sqft
101 Ainley Road, Ajax, Ontario • L1Z 0S9 • Central East



