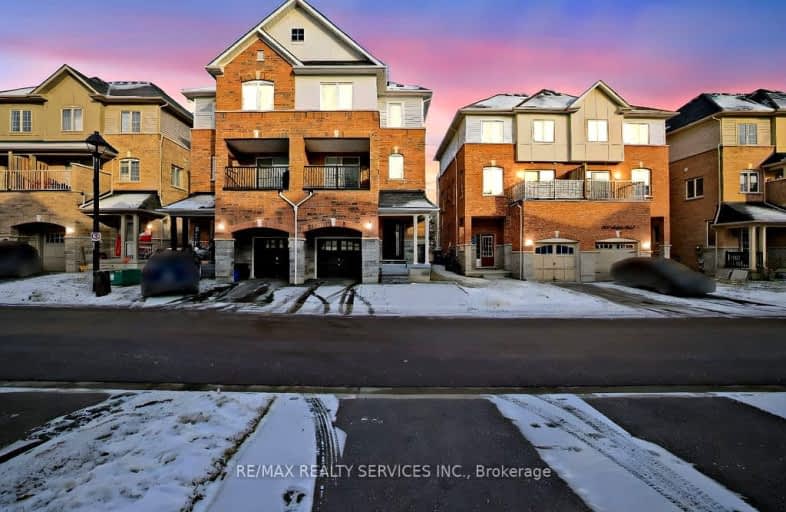Car-Dependent
- Almost all errands require a car.
22
/100
Some Transit
- Most errands require a car.
36
/100
Somewhat Bikeable
- Most errands require a car.
41
/100

Unnamed Mulberry Meadows Public School
Elementary: Public
0.32 km
St Teresa of Calcutta Catholic School
Elementary: Catholic
2.32 km
Terry Fox Public School
Elementary: Public
2.33 km
Romeo Dallaire Public School
Elementary: Public
2.12 km
Michaëlle Jean Public School
Elementary: Public
2.38 km
Cadarackque Public School
Elementary: Public
2.29 km
Archbishop Denis O'Connor Catholic High School
Secondary: Catholic
2.96 km
All Saints Catholic Secondary School
Secondary: Catholic
3.30 km
Donald A Wilson Secondary School
Secondary: Public
3.25 km
Notre Dame Catholic Secondary School
Secondary: Catholic
2.10 km
Ajax High School
Secondary: Public
4.22 km
J Clarke Richardson Collegiate
Secondary: Public
2.01 km
-
Baycliffe Park
67 Baycliffe Dr, Whitby ON L1P 1W7 3.13km -
Whitby Soccer Dome
695 Rossland Rd W, Whitby ON L1R 2P2 3.18km -
Central Park
Michael Blvd, Whitby ON 4.03km
-
BMO Bank of Montreal
999 Harwood Ave N, Ajax ON L1Z 1Y7 1.94km -
BMO Bank of Montreal
150 Kingston Rd E, Ajax ON L1Z 1E5 2.25km -
Scotiabank
15 Westney Rd N (at Hwy 2.), Ajax ON L1T 1P4 3.89km













