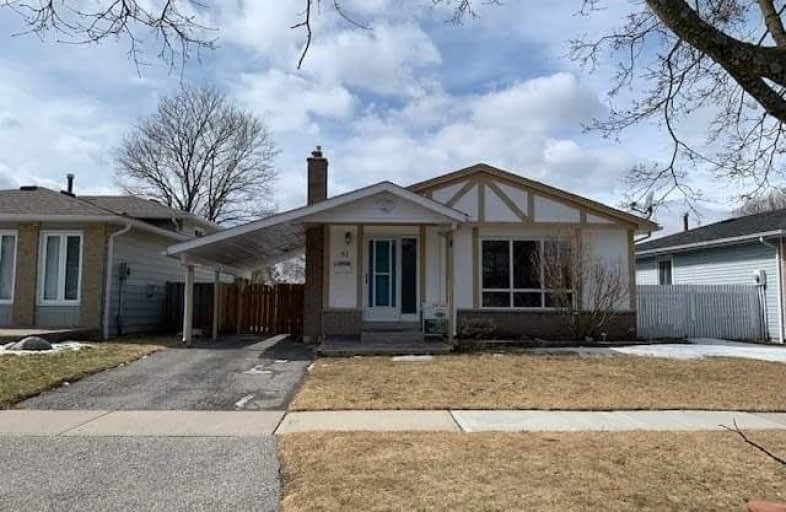Sold on Mar 31, 2019
Note: Property is not currently for sale or for rent.

-
Type: Detached
-
Style: Bungalow
-
Lot Size: 43.42 x 101.25 Feet
-
Age: No Data
-
Taxes: $3,736 per year
-
Days on Site: 14 Days
-
Added: Sep 07, 2019 (2 weeks on market)
-
Updated:
-
Last Checked: 3 months ago
-
MLS®#: E4384633
-
Listed By: Homelife new world realty inc., brokerage
Lovely, Easy-Accessible Bungalow With Good Sized, Sunny West-Facing Fenced Backyard, Situated On Quiet Cres In Prime South Ajax, Step To Lake Ontario, Discovery Bay Walking Trails, New Laminate Floor Through Out Main Floor And Basement ,New Painting Through Out Main Floor. And New Flooring On Kitchen And Main Bath, Huge Rec Rm Boasts Large Beautiful Curved Stone Fireplace With Gas Insert, Shingles Appr 2010, Duffins Bay P.S. Around Corner,
Extras
Elect Light Fix, Fridge, Stove, B/I Disher, Washer/Dryer, Gas Furnace('05), Central Air('05), Hot Water Tank (Owned), Garden Shed Please Note Seller No Existing Survey Available.
Property Details
Facts for 81 Swanston Crescent, Ajax
Status
Days on Market: 14
Last Status: Sold
Sold Date: Mar 31, 2019
Closed Date: Apr 25, 2019
Expiry Date: Jun 29, 2019
Sold Price: $515,000
Unavailable Date: Mar 31, 2019
Input Date: Mar 17, 2019
Property
Status: Sale
Property Type: Detached
Style: Bungalow
Area: Ajax
Community: South West
Availability Date: Immediately
Inside
Bedrooms: 3
Bathrooms: 2
Kitchens: 1
Rooms: 5
Den/Family Room: No
Air Conditioning: Central Air
Fireplace: Yes
Washrooms: 2
Building
Basement: Finished
Heat Type: Forced Air
Heat Source: Gas
Exterior: Alum Siding
Exterior: Other
Water Supply: Municipal
Special Designation: Unknown
Other Structures: Garden Shed
Parking
Driveway: Private
Garage Spaces: 1
Garage Type: Carport
Covered Parking Spaces: 1
Total Parking Spaces: 2
Fees
Tax Year: 2018
Tax Legal Description: **Lot 308, Plan M976, Town Of Ajax**
Taxes: $3,736
Highlights
Feature: Lake/Pond
Feature: Park
Feature: Public Transit
Feature: School
Land
Cross Street: Westney / Finley
Municipality District: Ajax
Fronting On: West
Pool: None
Sewer: Sewers
Lot Depth: 101.25 Feet
Lot Frontage: 43.42 Feet
Lot Irregularities: Prime South Ajax
Zoning: Steps To Duffins
Rooms
Room details for 81 Swanston Crescent, Ajax
| Type | Dimensions | Description |
|---|---|---|
| Living Main | 3.65 x 4.90 | Laminate, Picture Window, East View |
| Kitchen Main | 2.30 x 4.87 | Porcelain Floor, Eat-In Kitchen, W/O To Garage |
| Master Main | 2.80 x 3.60 | Laminate, Closet, O/Looks Backyard |
| 2nd Br Main | 2.53 x 3.65 | Laminate, Closet, O/Looks Backyard |
| 3rd Br Main | 2.60 x 2.80 | Laminate, Closet, 4 Pc Bath |
| Rec Lower | 5.60 x 6.80 | Laminate, Fireplace, 3 Pc Bath |
| XXXXXXXX | XXX XX, XXXX |
XXXX XXX XXXX |
$XXX,XXX |
| XXX XX, XXXX |
XXXXXX XXX XXXX |
$XXX,XXX | |
| XXXXXXXX | XXX XX, XXXX |
XXXXXXX XXX XXXX |
|
| XXX XX, XXXX |
XXXXXX XXX XXXX |
$XXX,XXX | |
| XXXXXXXX | XXX XX, XXXX |
XXXXXX XXX XXXX |
$X,XXX |
| XXX XX, XXXX |
XXXXXX XXX XXXX |
$X,XXX | |
| XXXXXXXX | XXX XX, XXXX |
XXXXXXXX XXX XXXX |
|
| XXX XX, XXXX |
XXXXXX XXX XXXX |
$XXX,XXX | |
| XXXXXXXX | XXX XX, XXXX |
XXXXXXX XXX XXXX |
|
| XXX XX, XXXX |
XXXXXX XXX XXXX |
$XXX,XXX |
| XXXXXXXX XXXX | XXX XX, XXXX | $515,000 XXX XXXX |
| XXXXXXXX XXXXXX | XXX XX, XXXX | $469,000 XXX XXXX |
| XXXXXXXX XXXXXXX | XXX XX, XXXX | XXX XXXX |
| XXXXXXXX XXXXXX | XXX XX, XXXX | $499,000 XXX XXXX |
| XXXXXXXX XXXXXX | XXX XX, XXXX | $1,700 XXX XXXX |
| XXXXXXXX XXXXXX | XXX XX, XXXX | $1,750 XXX XXXX |
| XXXXXXXX XXXXXXXX | XXX XX, XXXX | XXX XXXX |
| XXXXXXXX XXXXXX | XXX XX, XXXX | $499,000 XXX XXXX |
| XXXXXXXX XXXXXXX | XXX XX, XXXX | XXX XXXX |
| XXXXXXXX XXXXXX | XXX XX, XXXX | $556,900 XXX XXXX |

Duffin's Bay Public School
Elementary: PublicLakeside Public School
Elementary: PublicSt James Catholic School
Elementary: CatholicBolton C Falby Public School
Elementary: PublicSt Bernadette Catholic School
Elementary: CatholicSouthwood Park Public School
Elementary: PublicÉcole secondaire Ronald-Marion
Secondary: PublicArchbishop Denis O'Connor Catholic High School
Secondary: CatholicNotre Dame Catholic Secondary School
Secondary: CatholicAjax High School
Secondary: PublicJ Clarke Richardson Collegiate
Secondary: PublicPickering High School
Secondary: Public

