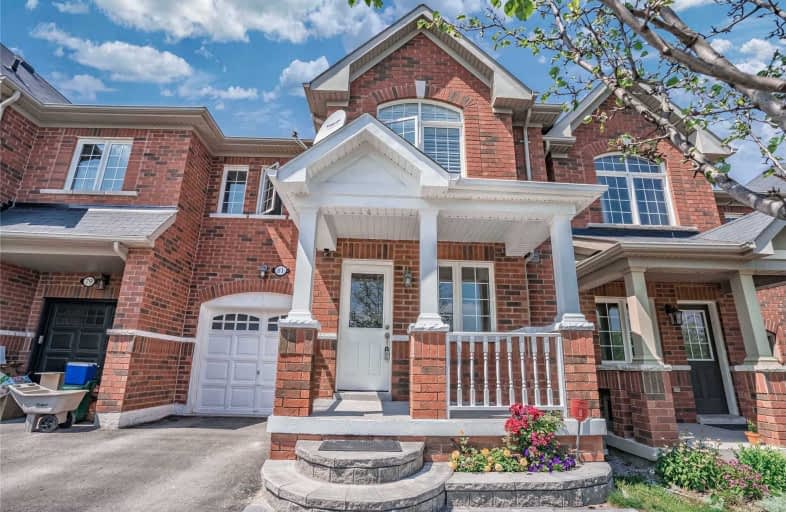Sold on Jul 18, 2021
Note: Property is not currently for sale or for rent.

-
Type: Att/Row/Twnhouse
-
Style: 2-Storey
-
Lot Size: 23.03 x 88.85 Feet
-
Age: No Data
-
Taxes: $4,420 per year
-
Days on Site: 3 Days
-
Added: Jul 15, 2021 (3 days on market)
-
Updated:
-
Last Checked: 3 months ago
-
MLS®#: E5308825
-
Listed By: Re/max realtron ad team realty, brokerage
Totally Upgraded 4 Bed Home In A High Demand Nbhd In Ne Ajax. This Home Features A Brand New Kitchen With Quartz Counter, Breakfast Bar & Newer S/S Appls, Family Room With Fireplace And B/I Cabinets, Master Br W/ 4Pc Ens, Upg Bathrooms, B/I Cabinets In All Bedrooms, Garage Accs & Door To Back Yrd From Garage. W/O To Deck From Breakfast, Upg Light Fixtures, Located Close To Parks, Schools, Rec Centre, Hwy 401,407, 412 & So Much More. Come See For Yourself!
Extras
Fridge, Stove, Dishwasher, Washer, Dryer, All Elf's & Garage Door Opener And Cac. Excluded: Tv And Bracket In Family Room. Hwt Is Rental
Property Details
Facts for 81 Todhunter Crescent, Ajax
Status
Days on Market: 3
Last Status: Sold
Sold Date: Jul 18, 2021
Closed Date: Sep 28, 2021
Expiry Date: Oct 15, 2021
Sold Price: $888,000
Unavailable Date: Jul 18, 2021
Input Date: Jul 15, 2021
Prior LSC: Listing with no contract changes
Property
Status: Sale
Property Type: Att/Row/Twnhouse
Style: 2-Storey
Area: Ajax
Community: Northeast Ajax
Availability Date: 60/90 Days
Inside
Bedrooms: 4
Bathrooms: 3
Kitchens: 1
Rooms: 9
Den/Family Room: Yes
Air Conditioning: Central Air
Fireplace: Yes
Washrooms: 3
Building
Basement: Full
Heat Type: Forced Air
Heat Source: Gas
Exterior: Brick
Water Supply: Municipal
Special Designation: Unknown
Parking
Driveway: Private
Garage Spaces: 1
Garage Type: Built-In
Covered Parking Spaces: 1
Total Parking Spaces: 2
Fees
Tax Year: 2020
Tax Legal Description: Plan 40M2390 Pt Blk 157 Rp 40R26257 Parts 3 To 6
Taxes: $4,420
Land
Cross Street: Salem/Gillett
Municipality District: Ajax
Fronting On: South
Pool: None
Sewer: Sewers
Lot Depth: 88.85 Feet
Lot Frontage: 23.03 Feet
Additional Media
- Virtual Tour: http://www.westbluemedia.com/0721/81todhunter_.html
Rooms
Room details for 81 Todhunter Crescent, Ajax
| Type | Dimensions | Description |
|---|---|---|
| Living Ground | 3.51 x 5.17 | Hardwood Floor, Combined W/Dining, Open Concept |
| Dining Ground | 3.51 x 5.17 | Hardwood Floor, Combined W/Living, Window |
| Kitchen Ground | 2.25 x 2.98 | Quartz Counter, Stainless Steel Appl, Backsplash |
| Breakfast Ground | 2.74 x 2.86 | W/O To Deck, Open Concept |
| Family Ground | 3.23 x 3.35 | Hardwood Floor, Open Concept, Fireplace |
| Master 2nd | 3.51 x 5.17 | 4 Pc Ensuite, Laminate, Closet |
| 2nd Br 2nd | 2.72 x 3.23 | Laminate, Closet, Window |
| 3rd Br 2nd | 2.72 x 3.32 | Laminate, Closet, Window |
| 4th Br 2nd | 2.72 x 3.96 | Laminate, Closet, Window |
| XXXXXXXX | XXX XX, XXXX |
XXXX XXX XXXX |
$XXX,XXX |
| XXX XX, XXXX |
XXXXXX XXX XXXX |
$XXX,XXX |
| XXXXXXXX XXXX | XXX XX, XXXX | $888,000 XXX XXXX |
| XXXXXXXX XXXXXX | XXX XX, XXXX | $749,900 XXX XXXX |

St Teresa of Calcutta Catholic School
Elementary: CatholicTerry Fox Public School
Elementary: PublicRomeo Dallaire Public School
Elementary: PublicMichaëlle Jean Public School
Elementary: PublicSt Josephine Bakhita Catholic Elementary School
Elementary: Catholicda Vinci Public School Elementary Public School
Elementary: PublicArchbishop Denis O'Connor Catholic High School
Secondary: CatholicAll Saints Catholic Secondary School
Secondary: CatholicNotre Dame Catholic Secondary School
Secondary: CatholicAjax High School
Secondary: PublicJ Clarke Richardson Collegiate
Secondary: PublicPickering High School
Secondary: Public- 3 bath
- 4 bed
7 Keenlyside Lane, Ajax, Ontario • L1T 0N4 • Northwest Ajax



