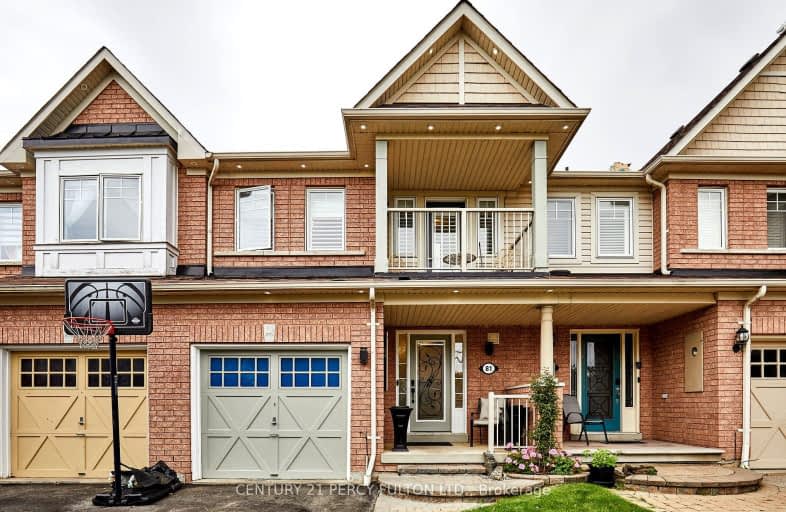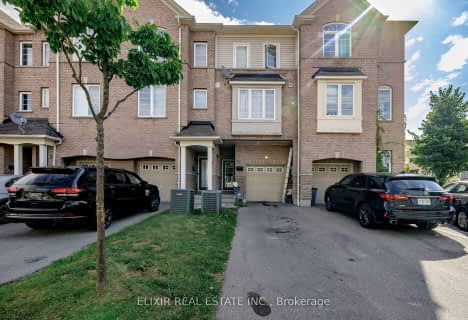Car-Dependent
- Almost all errands require a car.
8
/100
Some Transit
- Most errands require a car.
33
/100
Bikeable
- Some errands can be accomplished on bike.
60
/100

St James Catholic School
Elementary: Catholic
3.09 km
Bolton C Falby Public School
Elementary: Public
2.11 km
St Bernadette Catholic School
Elementary: Catholic
2.07 km
Cadarackque Public School
Elementary: Public
2.03 km
Southwood Park Public School
Elementary: Public
2.14 km
Carruthers Creek Public School
Elementary: Public
1.47 km
Archbishop Denis O'Connor Catholic High School
Secondary: Catholic
2.54 km
Henry Street High School
Secondary: Public
4.56 km
Donald A Wilson Secondary School
Secondary: Public
5.38 km
Notre Dame Catholic Secondary School
Secondary: Catholic
4.96 km
Ajax High School
Secondary: Public
1.88 km
J Clarke Richardson Collegiate
Secondary: Public
4.84 km
-
Ajax Waterfront
2.58km -
Central Park
Michael Blvd, Whitby ON 3.93km -
Ajax Rotary Park
177 Lake Drwy W (Bayly), Ajax ON L1S 7J1 4.78km
-
BMO Bank of Montreal
955 Westney Rd S, Ajax ON L1S 3K7 2.79km -
Localcoin Bitcoin ATM - Anderson Jug City
728 Anderson St, Whitby ON L1N 3V6 7.14km -
TD Bank Financial Group
1550 Kingston Rd, Pickering ON L1V 6W9 7.31km














