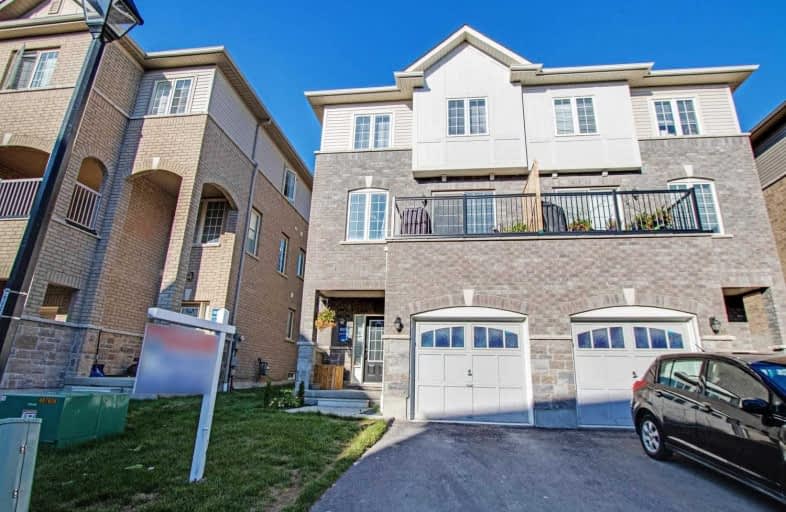Sold on Aug 28, 2020
Note: Property is not currently for sale or for rent.

-
Type: Semi-Detached
-
Style: 3-Storey
-
Size: 1500 sqft
-
Lot Size: 24.11 x 66.17 Feet
-
Age: 0-5 years
-
Taxes: $4,418 per year
-
Days on Site: 18 Days
-
Added: Aug 10, 2020 (2 weeks on market)
-
Updated:
-
Last Checked: 3 months ago
-
MLS®#: E4864261
-
Listed By: Re/max hallmark first group realty ltd., brokerage
*This 2 Year Old Semi Is Gorgeous! Approx. 1700 Sf*Large Eat-In Kitchen With Granite Counter Tops & Stainless Steel Appliances*Living Room Combined With Dining Room With Electric Fireplace & Wa/O To Balcony*Ground Floor Family Room With Door To Front Porch Overlooking Audley Rd & Back Door To Driveway*Laminate & Ceramic Floors Throughout - No Broadloom
Extras
Includes: Stainless Steel Fridge, Stove & B/I Dishwasher, Washer & Dryer. **Note Water Softener & Hwt Are Rentals & Must Be Assumed ($72.76/Month)
Property Details
Facts for 818 Audley Road, Ajax
Status
Days on Market: 18
Last Status: Sold
Sold Date: Aug 28, 2020
Closed Date: Sep 30, 2020
Expiry Date: Dec 30, 2020
Sold Price: $685,000
Unavailable Date: Aug 28, 2020
Input Date: Aug 10, 2020
Property
Status: Sale
Property Type: Semi-Detached
Style: 3-Storey
Size (sq ft): 1500
Age: 0-5
Area: Ajax
Community: Central East
Availability Date: 30-60 Days/Tba
Inside
Bedrooms: 3
Bathrooms: 3
Kitchens: 1
Rooms: 7
Den/Family Room: Yes
Air Conditioning: Central Air
Fireplace: Yes
Laundry Level: Main
Central Vacuum: Y
Washrooms: 3
Building
Basement: Unfinished
Heat Type: Forced Air
Heat Source: Gas
Exterior: Alum Siding
Exterior: Brick
Water Supply: Municipal
Special Designation: Unknown
Parking
Driveway: Private
Garage Spaces: 1
Garage Type: Built-In
Covered Parking Spaces: 1
Total Parking Spaces: 2
Fees
Tax Year: 2020
Tax Legal Description: Pt Lt 123 Plan 40M2572,Rp 40R30004, Pts 3+16
Taxes: $4,418
Highlights
Feature: Park
Feature: Public Transit
Feature: Rec Centre
Feature: School
Land
Cross Street: Rossland/Audley
Municipality District: Ajax
Fronting On: West
Pool: None
Sewer: Sewers
Lot Depth: 66.17 Feet
Lot Frontage: 24.11 Feet
Lot Irregularities: Lot Size As Per Geowa
Zoning: Residential
Additional Media
- Virtual Tour: https://tours.homesinmotion.ca/1556093?idx=1
Rooms
Room details for 818 Audley Road, Ajax
| Type | Dimensions | Description |
|---|---|---|
| Family Ground | 3.54 x 5.13 | Finished, Laminate, Casement Windows |
| Laundry Ground | - | Ceramic Floor, Casement Windows |
| Foyer Ground | 1.74 x 1.91 | Mirrored Closet, Ceramic Floor, Access To Garage |
| Kitchen 2nd | 3.15 x 5.48 | Eat-In Kitchen, Ceramic Floor, Casement Windows |
| Living 2nd | 3.81 x 5.77 | Combined W/Dining, Laminate, Fireplace |
| Dining 2nd | - | Combined W/Living, Laminate, W/O To Balcony |
| Master 3rd | 3.02 x 4.31 | 4 Pc Ensuite, W/I Closet, Laminate |
| 2nd Br 3rd | 2.82 x 3.74 | Closet, Laminate, Casement Windows |
| 3rd Br 3rd | 2.86 x 3.27 | Double Closet, Laminate, Casement Windows |
| XXXXXXXX | XXX XX, XXXX |
XXXX XXX XXXX |
$XXX,XXX |
| XXX XX, XXXX |
XXXXXX XXX XXXX |
$XXX,XXX | |
| XXXXXXXX | XXX XX, XXXX |
XXXXXXX XXX XXXX |
|
| XXX XX, XXXX |
XXXXXX XXX XXXX |
$XXX,XXX |
| XXXXXXXX XXXX | XXX XX, XXXX | $685,000 XXX XXXX |
| XXXXXXXX XXXXXX | XXX XX, XXXX | $647,500 XXX XXXX |
| XXXXXXXX XXXXXXX | XXX XX, XXXX | XXX XXXX |
| XXXXXXXX XXXXXX | XXX XX, XXXX | $639,000 XXX XXXX |

Unnamed Mulberry Meadows Public School
Elementary: PublicSt Teresa of Calcutta Catholic School
Elementary: CatholicTerry Fox Public School
Elementary: PublicRomeo Dallaire Public School
Elementary: PublicMichaëlle Jean Public School
Elementary: PublicCadarackque Public School
Elementary: PublicArchbishop Denis O'Connor Catholic High School
Secondary: CatholicAll Saints Catholic Secondary School
Secondary: CatholicDonald A Wilson Secondary School
Secondary: PublicNotre Dame Catholic Secondary School
Secondary: CatholicAjax High School
Secondary: PublicJ Clarke Richardson Collegiate
Secondary: Public- 3 bath
- 3 bed
50 Peter Hogg Court, Whitby, Ontario • L1P 0N2 • Rural Whitby


