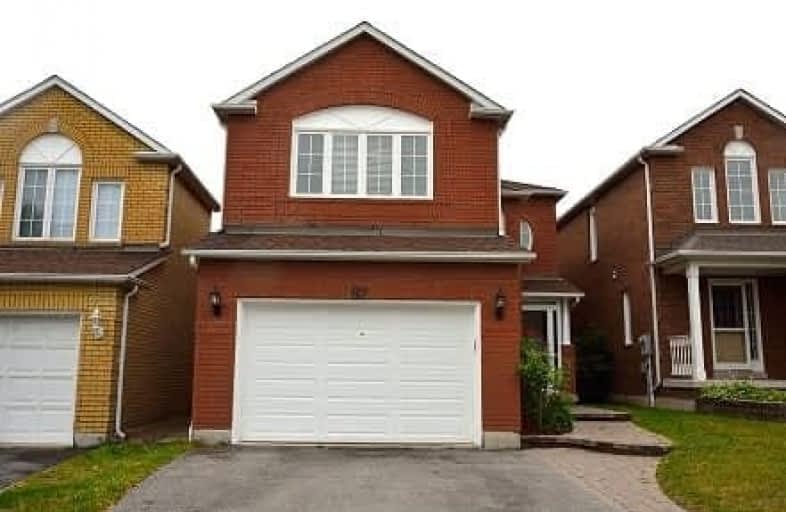Sold on Aug 18, 2018
Note: Property is not currently for sale or for rent.

-
Type: Detached
-
Style: 2-Storey
-
Size: 2000 sqft
-
Lot Size: 30.01 x 115.3 Feet
-
Age: No Data
-
Taxes: $4,850 per year
-
Days on Site: 27 Days
-
Added: Sep 07, 2019 (3 weeks on market)
-
Updated:
-
Last Checked: 3 months ago
-
MLS®#: E4198829
-
Listed By: Nexgen realty inc., brokerage
Immaculate, Fully Renovated, Gorgeous Home In The Heart Of Ajax. New Paint, New Flooring, New Backyard Lawn, New Carpet, New Pot Lights, New Basement, The List Goes On. Just Move In And Enjoy. High Ceiling Grand Foyer, Open Concept Kitchen Overlooking Family Room & Breakfast Area With W/O To A Massive Deck & Lovely Yard. Master Bedroom With W/I Closet, Large 5 Pc Ensuite With Separate Soaker Tub & Stand Up Shower. Hardwood Floor, Oak Stairs, Pot Lights Main F
Extras
Ge Profile Stainless Steel Appliances Including Double Oven Stove,Fridge,B/I Dishwasher.Hood Fan,All Window Coverings & Blinds,All Elfs,Garage Door Opener With Remote,Humidifier,Central A/C, Central Vac.
Property Details
Facts for 82 Booth Crescent, Ajax
Status
Days on Market: 27
Last Status: Sold
Sold Date: Aug 18, 2018
Closed Date: Oct 30, 2018
Expiry Date: Oct 31, 2018
Sold Price: $682,000
Unavailable Date: Aug 18, 2018
Input Date: Jul 22, 2018
Prior LSC: Listing with no contract changes
Property
Status: Sale
Property Type: Detached
Style: 2-Storey
Size (sq ft): 2000
Area: Ajax
Community: Central
Availability Date: Immid?tba
Inside
Bedrooms: 4
Bedrooms Plus: 1
Bathrooms: 4
Kitchens: 1
Rooms: 8
Den/Family Room: Yes
Air Conditioning: Central Air
Fireplace: Yes
Central Vacuum: Y
Washrooms: 4
Building
Basement: Finished
Heat Type: Forced Air
Heat Source: Gas
Exterior: Brick
Water Supply: Municipal
Special Designation: Unknown
Parking
Driveway: Private
Garage Spaces: 2
Garage Type: Built-In
Covered Parking Spaces: 4
Total Parking Spaces: 5
Fees
Tax Year: 2018
Tax Legal Description: Plan 40M1857 Blk143, 144, 40R17483 Part 13, 14, 15
Taxes: $4,850
Highlights
Feature: Fenced Yard
Feature: Hospital
Feature: Library
Feature: Park
Feature: Public Transit
Feature: School
Land
Cross Street: Harwood Ave. North/H
Municipality District: Ajax
Fronting On: South
Pool: None
Sewer: Sewers
Lot Depth: 115.3 Feet
Lot Frontage: 30.01 Feet
Lot Irregularities: East Depth Is 110.30
Rooms
Room details for 82 Booth Crescent, Ajax
| Type | Dimensions | Description |
|---|---|---|
| Living Main | 3.66 x 6.59 | Combined W/Dining, Open Concept, Hardwood Floor |
| Dining Main | 3.66 x 6.59 | Combined W/Living, Open Concept, Hardwood Floor |
| Family Main | 3.95 x 4.49 | Hardwood Floor, Gas Fireplace, Crown Moulding |
| Kitchen Main | 2.95 x 3.23 | Ceramic Floor, Ceramic Back Splash, Breakfast Bar |
| Breakfast Main | 3.05 x 3.70 | Ceramic Floor, Open Concept, W/O To Deck |
| Master 2nd | 3.66 x 5.63 | Broadloom, W/I Closet, 4 Pc Ensuite |
| 2nd Br 2nd | 3.05 x 4.41 | Broadloom, Closet |
| 3rd Br 2nd | 2.74 x 3.05 | Hardwood Floor, Closet |
| 4th Br 2nd | 2.74 x 3.05 | Broadloom, Closet |
| 5th Br Bsmt | - | Hardwood Floor, Closet |
| Office Bsmt | - | Hardwood Floor, Closet |
| XXXXXXXX | XXX XX, XXXX |
XXXX XXX XXXX |
$XXX,XXX |
| XXX XX, XXXX |
XXXXXX XXX XXXX |
$XXX,XXX | |
| XXXXXXXX | XXX XX, XXXX |
XXXXXX XXX XXXX |
$X,XXX |
| XXX XX, XXXX |
XXXXXX XXX XXXX |
$X,XXX | |
| XXXXXXXX | XXX XX, XXXX |
XXXXXXX XXX XXXX |
|
| XXX XX, XXXX |
XXXXXX XXX XXXX |
$XXX,XXX | |
| XXXXXXXX | XXX XX, XXXX |
XXXXXXX XXX XXXX |
|
| XXX XX, XXXX |
XXXXXX XXX XXXX |
$XXX,XXX | |
| XXXXXXXX | XXX XX, XXXX |
XXXXXXX XXX XXXX |
|
| XXX XX, XXXX |
XXXXXX XXX XXXX |
$X,XXX | |
| XXXXXXXX | XXX XX, XXXX |
XXXXXXX XXX XXXX |
|
| XXX XX, XXXX |
XXXXXX XXX XXXX |
$X,XXX | |
| XXXXXXXX | XXX XX, XXXX |
XXXXXXX XXX XXXX |
|
| XXX XX, XXXX |
XXXXXX XXX XXXX |
$XXX,XXX |
| XXXXXXXX XXXX | XXX XX, XXXX | $682,000 XXX XXXX |
| XXXXXXXX XXXXXX | XXX XX, XXXX | $699,900 XXX XXXX |
| XXXXXXXX XXXXXX | XXX XX, XXXX | $2,300 XXX XXXX |
| XXXXXXXX XXXXXX | XXX XX, XXXX | $2,300 XXX XXXX |
| XXXXXXXX XXXXXXX | XXX XX, XXXX | XXX XXXX |
| XXXXXXXX XXXXXX | XXX XX, XXXX | $748,800 XXX XXXX |
| XXXXXXXX XXXXXXX | XXX XX, XXXX | XXX XXXX |
| XXXXXXXX XXXXXX | XXX XX, XXXX | $748,800 XXX XXXX |
| XXXXXXXX XXXXXXX | XXX XX, XXXX | XXX XXXX |
| XXXXXXXX XXXXXX | XXX XX, XXXX | $2,300 XXX XXXX |
| XXXXXXXX XXXXXXX | XXX XX, XXXX | XXX XXXX |
| XXXXXXXX XXXXXX | XXX XX, XXXX | $2,499 XXX XXXX |
| XXXXXXXX XXXXXXX | XXX XX, XXXX | XXX XXXX |
| XXXXXXXX XXXXXX | XXX XX, XXXX | $799,900 XXX XXXX |

Dr Roberta Bondar Public School
Elementary: PublicSt Teresa of Calcutta Catholic School
Elementary: CatholicApplecroft Public School
Elementary: PublicSt Jude Catholic School
Elementary: CatholicSt Catherine of Siena Catholic School
Elementary: CatholicTerry Fox Public School
Elementary: PublicÉcole secondaire Ronald-Marion
Secondary: PublicArchbishop Denis O'Connor Catholic High School
Secondary: CatholicNotre Dame Catholic Secondary School
Secondary: CatholicAjax High School
Secondary: PublicJ Clarke Richardson Collegiate
Secondary: PublicPickering High School
Secondary: Public- 4 bath
- 4 bed
- 2000 sqft
101 Ainley Road, Ajax, Ontario • L1Z 0S9 • Central East
- 4 bath
- 4 bed
- 1500 sqft
22 Edgley Court, Ajax, Ontario • L1T 0B9 • Central West




