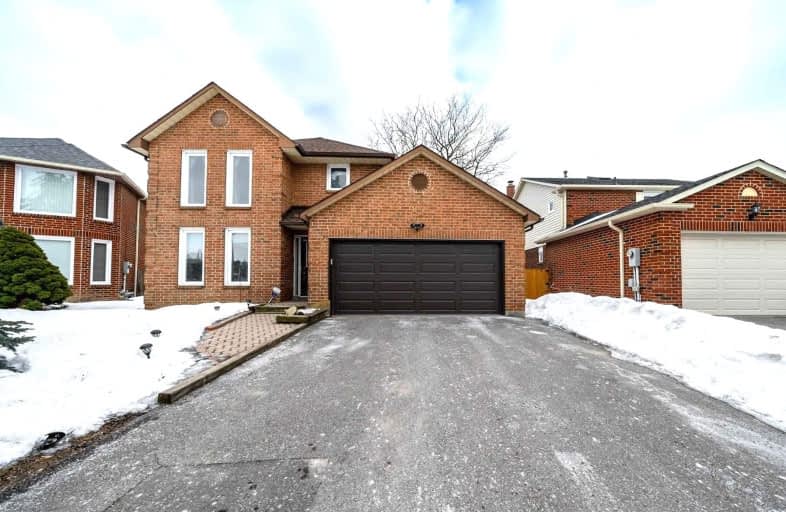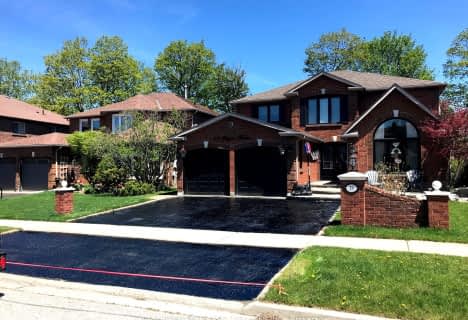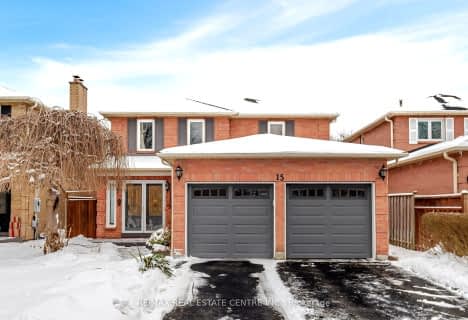
St Francis de Sales Catholic School
Elementary: Catholic
1.04 km
Lincoln Avenue Public School
Elementary: Public
0.67 km
ÉÉC Notre-Dame-de-la-Jeunesse-Ajax
Elementary: Catholic
0.51 km
Westney Heights Public School
Elementary: Public
1.17 km
St Jude Catholic School
Elementary: Catholic
1.45 km
Roland Michener Public School
Elementary: Public
0.34 km
École secondaire Ronald-Marion
Secondary: Public
3.01 km
Archbishop Denis O'Connor Catholic High School
Secondary: Catholic
1.82 km
Notre Dame Catholic Secondary School
Secondary: Catholic
3.49 km
Ajax High School
Secondary: Public
2.56 km
J Clarke Richardson Collegiate
Secondary: Public
3.43 km
Pickering High School
Secondary: Public
1.25 km













