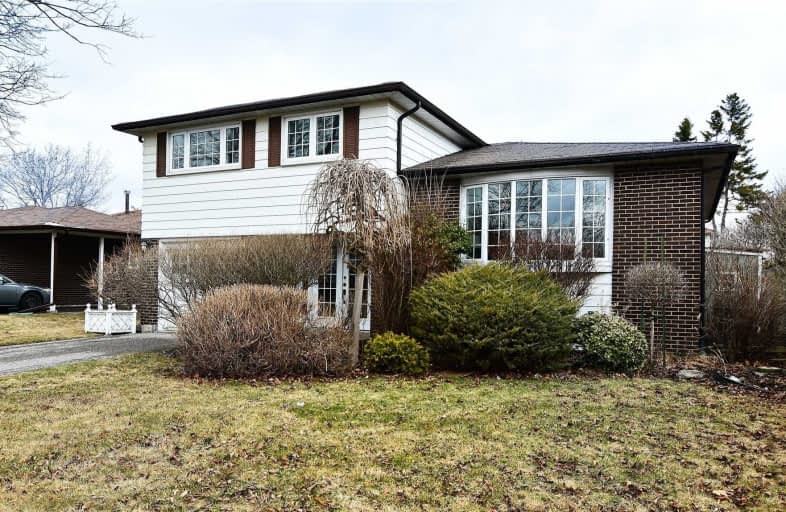Sold on Apr 24, 2019
Note: Property is not currently for sale or for rent.

-
Type: Detached
-
Style: Sidesplit 3
-
Lot Size: 56 x 115 Feet
-
Age: No Data
-
Taxes: $4,242 per year
-
Days on Site: 14 Days
-
Added: Sep 07, 2019 (2 weeks on market)
-
Updated:
-
Last Checked: 3 months ago
-
MLS®#: E4410826
-
Listed By: Sutton group-heritage realty inc., brokerage
True Pride Of Ownership Exudes Through Out This Gorgeous South Ajax Home. Steps Away From The Lake & Serene Walking Trails. A Large Foyer Welcomes You To This Fabulous Layout "The Glenwood" Model Sidesplit Features Hardwood Flrs, Main Flr Family Room With Built-In Bookshelf & Walk Out To Large Yard. Open Concept Living/ Dining Perfect For Entertaining. Updated Kitchen With Built In Appliances, Pantry And Walk Out To Large Deck!
Extras
A True Gem - Rarely Offered 4 Bedroom In Family Neighbourhood Near Top South Ajax School! Direct Access To Garage From Home. Walking Distance To Transit, Schools& Shops. Newer Roof,Furnace,Windows & Cac. Incl:All Appliance,Gdo,Window Cov,
Property Details
Facts for 84 Dreyer Drive East, Ajax
Status
Days on Market: 14
Last Status: Sold
Sold Date: Apr 24, 2019
Closed Date: Jun 17, 2019
Expiry Date: Aug 31, 2019
Sold Price: $610,000
Unavailable Date: Apr 24, 2019
Input Date: Apr 10, 2019
Property
Status: Sale
Property Type: Detached
Style: Sidesplit 3
Area: Ajax
Community: South East
Availability Date: 30/Tba
Inside
Bedrooms: 4
Bathrooms: 2
Kitchens: 1
Rooms: 8
Den/Family Room: Yes
Air Conditioning: Central Air
Fireplace: No
Central Vacuum: Y
Washrooms: 2
Building
Basement: Full
Heat Type: Forced Air
Heat Source: Gas
Exterior: Brick
Water Supply: Municipal
Special Designation: Unknown
Parking
Driveway: Private
Garage Spaces: 1
Garage Type: Attached
Covered Parking Spaces: 2
Total Parking Spaces: 3
Fees
Tax Year: 2018
Tax Legal Description: Pcl 24-H-1 Sec M112; Lt24, Blk H, Pl M112;
Taxes: $4,242
Land
Cross Street: Pickering Beach/Drey
Municipality District: Ajax
Fronting On: South
Pool: None
Sewer: Sewers
Lot Depth: 115 Feet
Lot Frontage: 56 Feet
Additional Media
- Virtual Tour: http://www.openhouse24.ca/vt/2312-84-dreyer-drive-e
Rooms
Room details for 84 Dreyer Drive East, Ajax
| Type | Dimensions | Description |
|---|---|---|
| Kitchen Main | 2.44 x 5.18 | Ceramic Floor, Eat-In Kitchen, W/O To Deck |
| Family Main | 3.05 x 6.34 | Hardwood Floor, B/I Bookcase, W/O To Yard |
| Dining Main | 2.38 x 3.38 | Hardwood Floor, Open Concept, Large Window |
| Living Main | 3.66 x 5.18 | Hardwood Floor, Bow Window, O/Looks Frontyard |
| Master 2nd | 3.47 x 3.81 | Hardwood Floor, Double Closet, Large Window |
| 2nd Br 2nd | 3.17 x 2.80 | Hardwood Floor, Closet, Window |
| 3rd Br 2nd | 3.17 x 2.77 | Hardwood Floor, O/Looks Backyard, Closet |
| 4th Br 2nd | 3.47 x 2.47 | Hardwood Floor, Closet, O/Looks Frontyard |
| XXXXXXXX | XXX XX, XXXX |
XXXX XXX XXXX |
$XXX,XXX |
| XXX XX, XXXX |
XXXXXX XXX XXXX |
$XXX,XXX |
| XXXXXXXX XXXX | XXX XX, XXXX | $610,000 XXX XXXX |
| XXXXXXXX XXXXXX | XXX XX, XXXX | $599,999 XXX XXXX |

Duffin's Bay Public School
Elementary: PublicSt James Catholic School
Elementary: CatholicBolton C Falby Public School
Elementary: PublicSt Bernadette Catholic School
Elementary: CatholicSouthwood Park Public School
Elementary: PublicCarruthers Creek Public School
Elementary: PublicArchbishop Denis O'Connor Catholic High School
Secondary: CatholicHenry Street High School
Secondary: PublicNotre Dame Catholic Secondary School
Secondary: CatholicAjax High School
Secondary: PublicJ Clarke Richardson Collegiate
Secondary: PublicPickering High School
Secondary: Public

