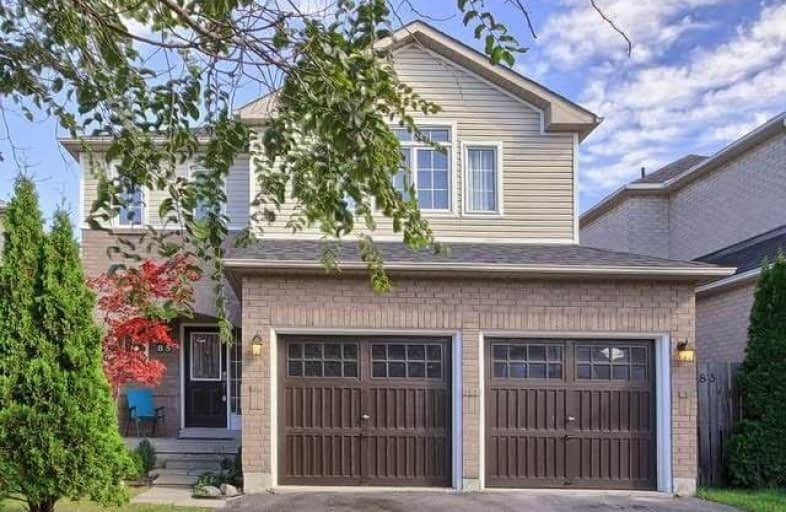Note: Property is not currently for sale or for rent.

-
Type: Detached
-
Style: 2-Storey
-
Lot Size: 35.1 x 109.91 Feet
-
Age: No Data
-
Taxes: $5,080 per year
-
Days on Site: 12 Days
-
Added: Sep 07, 2019 (1 week on market)
-
Updated:
-
Last Checked: 3 months ago
-
MLS®#: E3959568
-
Listed By: Re/max realtron realty inc., brokerage
Rare,Gorgeous 5-Bedroom Family Home In The Heart Of Ajax! Open Concept Boasting Hardwood Flrs & Ren'd Kitchen & Baths. Din Rm & Liv Rm Perfect For Entertaining, Sep Fam Rm Features Fireplace, Cali Shutters,Lrg Eat-In Kitchen- Quartz Counters, Breakfast Bar, Ss Appliances, Backsplash, Walk-Out To Deck, Fenced Yard. Master Is Spacious- Walk-In & Stunning 5-Pc Ensuite (Stone Counters, Vessel Tub, Sep Shower, Dbl Vanity) Too Much To List Here! Shows 10+!
Extras
Includes:Stainless Steel Fridge, Stove, B/I Dw.Electric Light Fixtures, Washer, Dryer, 3 Wall Mount Tv Brackets Excludes: 3 Wall Mount Tvs. Furnace & Hot Water Tank Rent To Own & Will Be Transferred To New Owner (Approx $70/Mth For Both )
Property Details
Facts for 85 Hibbard Drive, Ajax
Status
Days on Market: 12
Last Status: Sold
Sold Date: Oct 30, 2017
Closed Date: Nov 23, 2017
Expiry Date: Mar 10, 2018
Sold Price: $800,000
Unavailable Date: Oct 30, 2017
Input Date: Oct 18, 2017
Property
Status: Sale
Property Type: Detached
Style: 2-Storey
Area: Ajax
Community: Central
Availability Date: Flex
Inside
Bedrooms: 5
Bathrooms: 3
Kitchens: 1
Rooms: 9
Den/Family Room: Yes
Air Conditioning: Central Air
Fireplace: Yes
Laundry Level: Main
Washrooms: 3
Building
Basement: Full
Heat Type: Forced Air
Heat Source: Gas
Exterior: Brick
Exterior: Other
Elevator: N
Water Supply: Municipal
Special Designation: Unknown
Parking
Driveway: Pvt Double
Garage Spaces: 2
Garage Type: Attached
Covered Parking Spaces: 4
Total Parking Spaces: 6
Fees
Tax Year: 2017
Tax Legal Description: Pcl 50-Sec40M1862 Lot 50
Taxes: $5,080
Highlights
Feature: Fenced Yard
Feature: Public Transit
Feature: School
Land
Cross Street: Harwood And Hibbard
Municipality District: Ajax
Fronting On: East
Pool: None
Sewer: Sewers
Lot Depth: 109.91 Feet
Lot Frontage: 35.1 Feet
Additional Media
- Virtual Tour: http://tours.panapix.com/idx/824382
Rooms
Room details for 85 Hibbard Drive, Ajax
| Type | Dimensions | Description |
|---|---|---|
| Kitchen Main | 3.26 x 4.12 | Granite Counter, Renovated, Stainless Steel Appl |
| Breakfast Main | 2.44 x 4.12 | Ceramic Floor, Eat-In Kitchen, W/O To Sundeck |
| Living Main | 6.22 x 8.05 | Hardwood Floor, California Shutters, Combined W/Dining |
| Dining Main | 6.22 x 8.05 | Hardwood Floor, California Shutters, Open Concept |
| Family Main | 3.67 x 3.67 | Hardwood Floor, Open Concept, Gas Fireplace |
| Master 2nd | 5.19 x 5.19 | Broadloom, 5 Pc Ensuite, Separate Shower |
| 2nd Br 2nd | 3.88 x 4.50 | Broadloom, Vaulted Ceiling, Large Window |
| 3rd Br 2nd | 3.05 x 3.55 | Broadloom, Closet |
| 4th Br 2nd | 3.05 x 3.55 | Broadloom, Closet |
| 5th Br 2nd | 3.05 x 3.35 | Broadloom, Closet |
| Other Lower | 7.80 x 11.60 | Unfinished |
| XXXXXXXX | XXX XX, XXXX |
XXXX XXX XXXX |
$XXX,XXX |
| XXX XX, XXXX |
XXXXXX XXX XXXX |
$XXX,XXX |
| XXXXXXXX XXXX | XXX XX, XXXX | $800,000 XXX XXXX |
| XXXXXXXX XXXXXX | XXX XX, XXXX | $820,000 XXX XXXX |

Dr Roberta Bondar Public School
Elementary: PublicSt Teresa of Calcutta Catholic School
Elementary: CatholicApplecroft Public School
Elementary: PublicSt Jude Catholic School
Elementary: CatholicSt Catherine of Siena Catholic School
Elementary: CatholicTerry Fox Public School
Elementary: PublicÉcole secondaire Ronald-Marion
Secondary: PublicArchbishop Denis O'Connor Catholic High School
Secondary: CatholicNotre Dame Catholic Secondary School
Secondary: CatholicAjax High School
Secondary: PublicJ Clarke Richardson Collegiate
Secondary: PublicPickering High School
Secondary: Public

