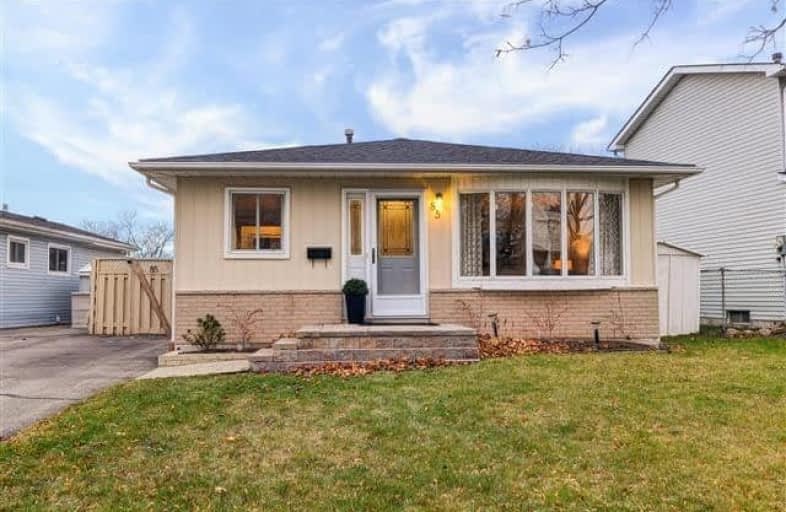Sold on Nov 26, 2017
Note: Property is not currently for sale or for rent.

-
Type: Detached
-
Style: Backsplit 3
-
Lot Size: 43.42 x 92.1 Feet
-
Age: 31-50 years
-
Taxes: $3,675 per year
-
Days on Site: 2 Days
-
Added: Sep 07, 2019 (2 days on market)
-
Updated:
-
Last Checked: 3 months ago
-
MLS®#: E3993063
-
Listed By: Re/max hallmark audrey azad group realty ltd., brokerage
Adorable Renovated 3 Bdrm, 2 Bathrm Home In Demand South Ajax! New Kitchen (12) W/Pantry & Pull-Out Drawers, B/I Microwave, Ceramic Flrs & Eat-In Area! 2 Beautifully Renovated Bathrms In 2013 With Walk In Shower In Bsmt! Hardwood Flrs, Separate Entrance To Bsmt W/Laminate Flrs. Interlock Porch & Walkway - 2013, Roof - 2012 W/ 50 Yr Shingles, Hi - Eff Furnace & Cac - 2009, Windows Upgraded. Quiet Neighbourhood Close To Duffins Bay P.S., Parkland & Stores.
Extras
Fridge, Stove,B/I Microwave Rangehood, Washer, Dryer, All Elfs, Shed, Furnace & Cac, Hwt (Rental). Excl: All Window Coverings, Kit Island & Island Light Fixture. Loads Of Storage In Crawl Space!
Property Details
Facts for 85 Swanston Crescent, Ajax
Status
Days on Market: 2
Last Status: Sold
Sold Date: Nov 26, 2017
Closed Date: Dec 28, 2017
Expiry Date: Jan 31, 2018
Sold Price: $505,000
Unavailable Date: Nov 26, 2017
Input Date: Nov 24, 2017
Prior LSC: Sold
Property
Status: Sale
Property Type: Detached
Style: Backsplit 3
Age: 31-50
Area: Ajax
Community: South West
Availability Date: Immediate/Tba
Inside
Bedrooms: 3
Bathrooms: 2
Kitchens: 1
Rooms: 6
Den/Family Room: No
Air Conditioning: Central Air
Fireplace: No
Laundry Level: Lower
Washrooms: 2
Building
Basement: Finished
Heat Type: Forced Air
Heat Source: Gas
Exterior: Alum Siding
Exterior: Brick
Water Supply: Municipal
Special Designation: Unknown
Parking
Driveway: Private
Garage Type: None
Covered Parking Spaces: 2
Total Parking Spaces: 2
Fees
Tax Year: 2017
Tax Legal Description: Lot 306 Plan M976, Being An Irregular Lot
Taxes: $3,675
Land
Cross Street: Finley & Rands
Municipality District: Ajax
Fronting On: West
Pool: None
Sewer: Sewers
Lot Depth: 92.1 Feet
Lot Frontage: 43.42 Feet
Additional Media
- Virtual Tour: https://imaginahome.com/WL/Main.aspx?id=636419393
Rooms
Room details for 85 Swanston Crescent, Ajax
| Type | Dimensions | Description |
|---|---|---|
| Living Main | 3.43 x 4.76 | Combined W/Dining, Hardwood Floor, Bay Window |
| Dining Main | 3.43 x 4.76 | Combined W/Living, Hardwood Floor, Window |
| Kitchen Main | 2.92 x 4.76 | Eat-In Kitchen, Ceramic Floor, Irregular Rm |
| Master Upper | 2.98 x 3.74 | Wood Floor, Mirrored Closet, Irregular Rm |
| 2nd Br Upper | 2.98 x 2.93 | Wood Floor, Mirrored Closet, Large Window |
| 3rd Br Upper | 2.60 x 2.70 | Closet, Broadloom, Track Lights |
| Rec Bsmt | 4.46 x 5.47 | Above Grade Window, Pot Lights, Irregular Rm |
| Laundry Bsmt | 2.71 x 3.61 | Above Grade Window, Laundry Sink, Ceramic Floor |
| XXXXXXXX | XXX XX, XXXX |
XXXX XXX XXXX |
$XXX,XXX |
| XXX XX, XXXX |
XXXXXX XXX XXXX |
$XXX,XXX |
| XXXXXXXX XXXX | XXX XX, XXXX | $505,000 XXX XXXX |
| XXXXXXXX XXXXXX | XXX XX, XXXX | $499,900 XXX XXXX |

Duffin's Bay Public School
Elementary: PublicLakeside Public School
Elementary: PublicSt James Catholic School
Elementary: CatholicBolton C Falby Public School
Elementary: PublicSt Bernadette Catholic School
Elementary: CatholicSouthwood Park Public School
Elementary: PublicÉcole secondaire Ronald-Marion
Secondary: PublicArchbishop Denis O'Connor Catholic High School
Secondary: CatholicNotre Dame Catholic Secondary School
Secondary: CatholicAjax High School
Secondary: PublicJ Clarke Richardson Collegiate
Secondary: PublicPickering High School
Secondary: Public

