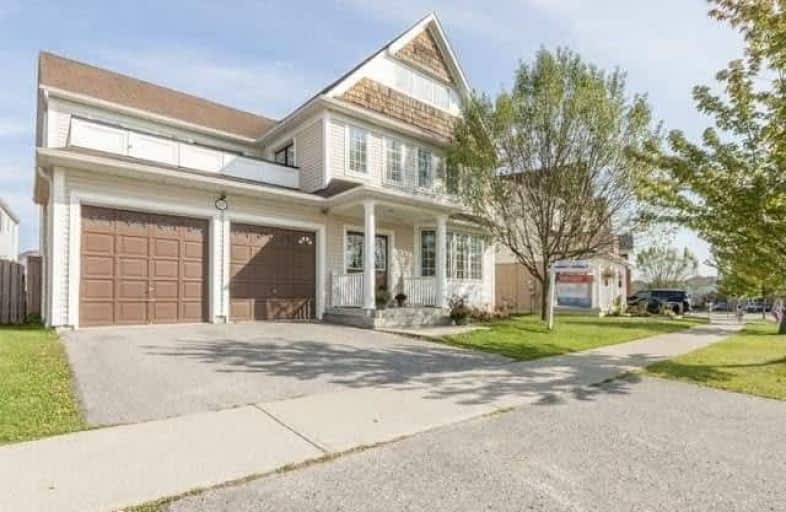Sold on Oct 18, 2017
Note: Property is not currently for sale or for rent.

-
Type: Detached
-
Style: 2-Storey
-
Size: 2500 sqft
-
Lot Size: 61.93 x 81.02 Feet
-
Age: 6-15 years
-
Taxes: $6,318 per year
-
Days on Site: 7 Days
-
Added: Sep 07, 2019 (1 week on market)
-
Updated:
-
Last Checked: 3 months ago
-
MLS®#: E3951865
-
Listed By: Re/max first realty ltd., brokerage
This Executive 4 Bedroom, Tribute Built New Haven Model Is Nearly 3000 Sq. Ft. And Loaded With Upgrades Throughout. Hardwood Flooring, California Shutters, Upgraded Mouldings, 9 Ft. Main Floor Ceilings, Pot Lights, Ceiling Fans, And The List Goes On. Enjoy A Beautiful Sunset Off The West Facing Balcony Or Stroll Across The Street And Play At The Park With The Kids. Run, Walk Or Cycle The Fabulous Waterfront Trails. Healthy, Happy Living In Lakeside
Extras
Basement Is Approx. 70% Finished. Drywall And Some Electrical Is Complete. Incl: Fridge, Stove, Built In Microwave, Washer, Dryer, Ceiling Fans, Electric Light Fixtures, Window Coverings
Property Details
Facts for 857 Audley Road South, Ajax
Status
Days on Market: 7
Last Status: Sold
Sold Date: Oct 18, 2017
Closed Date: Jan 10, 2018
Expiry Date: Dec 31, 2017
Sold Price: $796,900
Unavailable Date: Oct 18, 2017
Input Date: Oct 11, 2017
Property
Status: Sale
Property Type: Detached
Style: 2-Storey
Size (sq ft): 2500
Age: 6-15
Area: Ajax
Community: South East
Availability Date: 60-90 Days
Inside
Bedrooms: 4
Bathrooms: 3
Kitchens: 1
Rooms: 10
Den/Family Room: Yes
Air Conditioning: Central Air
Fireplace: Yes
Laundry Level: Main
Washrooms: 3
Building
Basement: Part Fin
Heat Type: Forced Air
Heat Source: Gas
Exterior: Vinyl Siding
Water Supply: Municipal
Special Designation: Unknown
Parking
Driveway: Private
Garage Spaces: 2
Garage Type: Attached
Covered Parking Spaces: 2
Total Parking Spaces: 2
Fees
Tax Year: 2016
Tax Legal Description: Pt Blk 2,Pl40M2039, Pt 2 Pl 40R20415, S/T Right **
Taxes: $6,318
Highlights
Feature: Fenced Yard
Feature: Lake/Pond
Feature: Public Transit
Feature: School Bus Route
Land
Cross Street: Audley / Bayly
Municipality District: Ajax
Fronting On: East
Pool: None
Sewer: Sewers
Lot Depth: 81.02 Feet
Lot Frontage: 61.93 Feet
Additional Media
- Virtual Tour: http://www.odyssey3d.ca/3d-model/857-audley-rd-ajax/nobrand/
Rooms
Room details for 857 Audley Road South, Ajax
| Type | Dimensions | Description |
|---|---|---|
| Living Main | 3.96 x 4.57 | Hardwood Floor, Pot Lights, Open Concept |
| Dining Main | 3.78 x 4.82 | Hardwood Floor, Coffered Ceiling, Formal Rm |
| Family Main | 4.27 x 4.88 | Hardwood Floor, Gas Fireplace, Pot Lights |
| Kitchen Main | 3.05 x 4.88 | Centre Island, Pot Lights, B/I Microwave |
| Breakfast Main | 2.99 x 3.96 | W/O To Yard, Open Concept, Ceramic Floor |
| Master 2nd | 4.66 x 5.73 | W/O To Balcony, 4 Pc Ensuite, W/I Closet |
| 2nd Br 2nd | 3.96 x 4.00 | California Shutters, Large Closet, Broadloom |
| 3rd Br 2nd | 3.65 x 3.84 | California Shutters, Large Closet, Broadloom |
| 4th Br 2nd | 3.66 x 4.27 | California Shutters, Large Closet, Broadloom |
| Study 2nd | 2.74 x 3.66 | W/O To Balcony, Pot Lights, Broadloom |
| Laundry Main | 1.72 x 4.40 | Ceramic Floor, Closet, W/O To Yard |
| XXXXXXXX | XXX XX, XXXX |
XXXX XXX XXXX |
$XXX,XXX |
| XXX XX, XXXX |
XXXXXX XXX XXXX |
$XXX,XXX | |
| XXXXXXXX | XXX XX, XXXX |
XXXXXXX XXX XXXX |
|
| XXX XX, XXXX |
XXXXXX XXX XXXX |
$XXX,XXX |
| XXXXXXXX XXXX | XXX XX, XXXX | $796,900 XXX XXXX |
| XXXXXXXX XXXXXX | XXX XX, XXXX | $799,900 XXX XXXX |
| XXXXXXXX XXXXXXX | XXX XX, XXXX | XXX XXXX |
| XXXXXXXX XXXXXX | XXX XX, XXXX | $849,900 XXX XXXX |

St James Catholic School
Elementary: CatholicBolton C Falby Public School
Elementary: PublicSt Bernadette Catholic School
Elementary: CatholicCadarackque Public School
Elementary: PublicSouthwood Park Public School
Elementary: PublicCarruthers Creek Public School
Elementary: PublicArchbishop Denis O'Connor Catholic High School
Secondary: CatholicHenry Street High School
Secondary: PublicAll Saints Catholic Secondary School
Secondary: CatholicDonald A Wilson Secondary School
Secondary: PublicAjax High School
Secondary: PublicJ Clarke Richardson Collegiate
Secondary: Public


