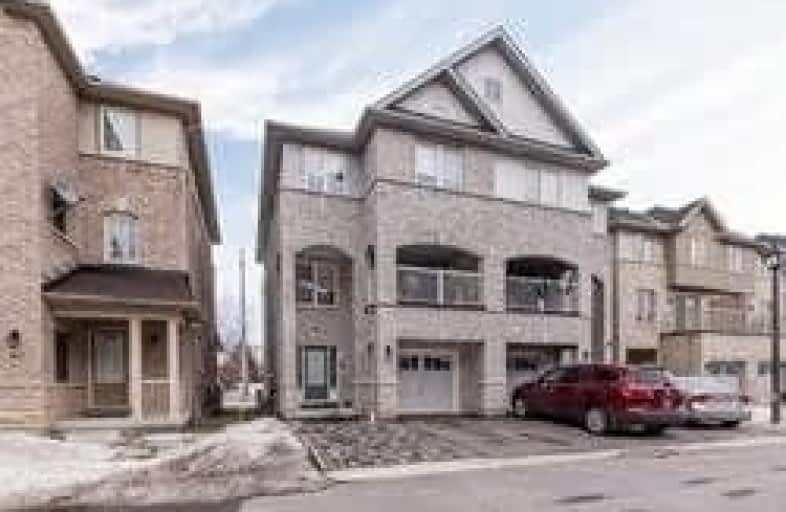Sold on Apr 09, 2019
Note: Property is not currently for sale or for rent.

-
Type: Semi-Detached
-
Style: 3-Storey
-
Size: 2000 sqft
-
Lot Size: 24.11 x 66.17 Feet
-
Age: No Data
-
Taxes: $4,414 per year
-
Days on Site: 6 Days
-
Added: Apr 03, 2019 (6 days on market)
-
Updated:
-
Last Checked: 3 months ago
-
MLS®#: E4403463
-
Listed By: Royal lepage terrequity realty, brokerage
Gorgeous Kitchen With Gas Stove Complimented By A Balcony Right Off The Kitchen. Living/Dining Functional Layout & Walkout To Massive Enclosed Sundeck, An Abundance Of Natural Daylight Throughout The Home. Over Sized Basement Windows, 200 Amp Service, Basement Rough In For 5th Washroom. Extremely Well Maintained, Steps To Public Transit, Walking Distance To The Community Park/Playground, School Bus Pickup. Close To Shopping, Walk In Clinics, 401 &407/412.
Extras
All Existing Electrical Light Fixtures, Washer/Dryer, Appl. Fridge, Stove, Dishwasher. Central Vac Equipment
Property Details
Facts for 858 Audley Road, Ajax
Status
Days on Market: 6
Last Status: Sold
Sold Date: Apr 09, 2019
Closed Date: Apr 29, 2019
Expiry Date: Aug 04, 2019
Sold Price: $635,000
Unavailable Date: Apr 09, 2019
Input Date: Apr 03, 2019
Property
Status: Sale
Property Type: Semi-Detached
Style: 3-Storey
Size (sq ft): 2000
Area: Ajax
Community: Central East
Availability Date: 30/60/90
Inside
Bedrooms: 4
Bathrooms: 4
Kitchens: 1
Rooms: 9
Den/Family Room: Yes
Air Conditioning: Central Air
Fireplace: Yes
Laundry Level: Upper
Central Vacuum: Y
Washrooms: 4
Building
Basement: Unfinished
Heat Type: Forced Air
Heat Source: Gas
Exterior: Brick
Water Supply: Municipal
Special Designation: Unknown
Parking
Driveway: Private
Garage Spaces: 1
Garage Type: Built-In
Covered Parking Spaces: 1
Fees
Tax Year: 2019
Tax Legal Description: Plan 40M2504 Pt Lot 130 Rp 40R28406 Part 7
Taxes: $4,414
Highlights
Feature: Lake/Pond
Feature: Park
Feature: Public Transit
Feature: School
Land
Cross Street: Audley Rd N/Rossland
Municipality District: Ajax
Fronting On: West
Pool: None
Sewer: Sewers
Lot Depth: 66.17 Feet
Lot Frontage: 24.11 Feet
Rooms
Room details for 858 Audley Road, Ajax
| Type | Dimensions | Description |
|---|---|---|
| Family Lower | 5.49 x 5.79 | O/Looks Frontyard, Fireplace, East View |
| Living Main | 4.27 x 5.79 | Combined W/Dining, Window, Broadloom |
| Dining Main | 4.27 x 5.79 | W/O To Sundeck, Combined W/Living, Broadloom |
| Breakfast Main | 3.35 x 3.05 | Balcony, Ceramic Floor, Centre Island |
| Kitchen Main | 4.11 x 2.64 | Window, Stainless Steel Ap, Combined W/Br |
| 2nd Br Upper | 3.05 x 3.05 | Window, Closet, Broadloom |
| 3rd Br Upper | 3.35 x 3.05 | Window, Closet, Broadloom |
| 4th Br Upper | 3.05 x 3.35 | Window, Closet, Broadloom |
| Master Upper | 3.86 x 3.81 | 4 Pc Ensuite, W/I Closet, Window |
| Laundry Upper | - | Ceramic Floor |
| XXXXXXXX | XXX XX, XXXX |
XXXX XXX XXXX |
$XXX,XXX |
| XXX XX, XXXX |
XXXXXX XXX XXXX |
$XXX,XXX | |
| XXXXXXXX | XXX XX, XXXX |
XXXXXXX XXX XXXX |
|
| XXX XX, XXXX |
XXXXXX XXX XXXX |
$XXX,XXX |
| XXXXXXXX XXXX | XXX XX, XXXX | $635,000 XXX XXXX |
| XXXXXXXX XXXXXX | XXX XX, XXXX | $645,900 XXX XXXX |
| XXXXXXXX XXXXXXX | XXX XX, XXXX | XXX XXXX |
| XXXXXXXX XXXXXX | XXX XX, XXXX | $649,000 XXX XXXX |

Unnamed Mulberry Meadows Public School
Elementary: PublicSt Teresa of Calcutta Catholic School
Elementary: CatholicTerry Fox Public School
Elementary: PublicRomeo Dallaire Public School
Elementary: PublicMichaëlle Jean Public School
Elementary: PublicCadarackque Public School
Elementary: PublicArchbishop Denis O'Connor Catholic High School
Secondary: CatholicAll Saints Catholic Secondary School
Secondary: CatholicDonald A Wilson Secondary School
Secondary: PublicNotre Dame Catholic Secondary School
Secondary: CatholicAjax High School
Secondary: PublicJ Clarke Richardson Collegiate
Secondary: Public

