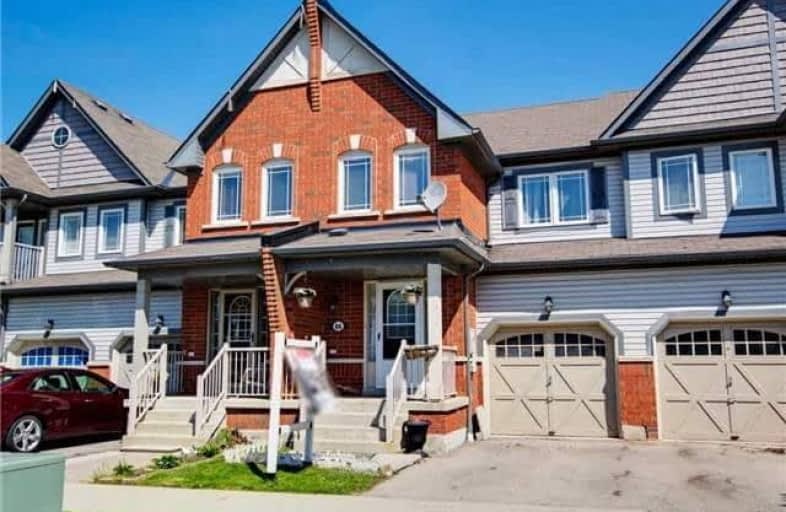Sold on Jul 26, 2018
Note: Property is not currently for sale or for rent.

-
Type: Att/Row/Twnhouse
-
Style: 2-Storey
-
Lot Size: 19.69 x 109.91 Feet
-
Age: No Data
-
Taxes: $3,645 per year
-
Days on Site: 42 Days
-
Added: Sep 07, 2019 (1 month on market)
-
Updated:
-
Last Checked: 3 months ago
-
MLS®#: E4162806
-
Listed By: Century 21 leading edge realty inc., brokerage
Welcome Home! This Outstanding 3 Bedroom Freehold Townhome Has All You And Your Family Could Wish For.Fabulous Floor Plan Includes Bright Eat-In Kitchen W/Lots Of Counter & Cupboard Space & A Walkout To Private Deck & Fully Fenced,Child Safe Yard.Enjoy The Enticing Gas Fireplace In The Main Flr Family Rm Or Entertaining In The Open Condept Dr. The Mbr Boasts Spotless Broadloom, A Large W/I Closet & 4 Pc Ensuite. The Large Secondary Bedrooms Both Feature Large
Extras
Closets And Windows. The Beautifully Finished Bsmt Rec Rm Provides Extra Living Space! Close To All Amenities In A Quiet, Family Neighbourhood. Exclude: Fridge In Basement
Property Details
Facts for 86 Keywood Street, Ajax
Status
Days on Market: 42
Last Status: Sold
Sold Date: Jul 26, 2018
Closed Date: Aug 24, 2018
Expiry Date: Oct 28, 2018
Sold Price: $557,000
Unavailable Date: Jul 26, 2018
Input Date: Jun 14, 2018
Property
Status: Sale
Property Type: Att/Row/Twnhouse
Style: 2-Storey
Area: Ajax
Community: South East
Availability Date: Tba
Inside
Bedrooms: 3
Bathrooms: 3
Kitchens: 1
Rooms: 6
Den/Family Room: Yes
Air Conditioning: Central Air
Fireplace: No
Washrooms: 3
Building
Basement: Finished
Basement 2: Full
Heat Type: Forced Air
Heat Source: Gas
Exterior: Brick
Water Supply: Municipal
Special Designation: Unknown
Parking
Driveway: Private
Garage Spaces: 1
Garage Type: Attached
Covered Parking Spaces: 1
Total Parking Spaces: 2
Fees
Tax Year: 2017
Tax Legal Description: Pt Blk 19,Pl40M2237,Pt 5,Pl40R23606,S/T Ease ***
Taxes: $3,645
Land
Cross Street: Audley/Bayly
Municipality District: Ajax
Fronting On: South
Pool: None
Sewer: Sewers
Lot Depth: 109.91 Feet
Lot Frontage: 19.69 Feet
Lot Irregularities: **For Entry As In Dr4
Additional Media
- Virtual Tour: https://tours.homesinmotion.ca/1044733?idx=1
Rooms
Room details for 86 Keywood Street, Ajax
| Type | Dimensions | Description |
|---|---|---|
| Kitchen Main | 2.70 x 5.20 | Eat-In Kitchen, Ceramic Floor, W/O To Deck |
| Family Main | 3.30 x 4.30 | Broadloom, Gas Fireplace, Vaulted Ceiling |
| Dining Main | 3.60 x 3.40 | Hardwood Floor, Open Concept |
| Master 2nd | 4.00 x 3.90 | Broadloom, 4 Pc Ensuite, W/I Closet |
| 2nd Br 2nd | 2.85 x 3.70 | Broadloom, Large Closet, Window |
| 3rd Br 2nd | 2.75 x 3.20 | Broadloom, Large Closet, Window |
| Rec Bsmt | 3.30 x 4.19 | Broadloom, Window |
| XXXXXXXX | XXX XX, XXXX |
XXXX XXX XXXX |
$XXX,XXX |
| XXX XX, XXXX |
XXXXXX XXX XXXX |
$XXX,XXX | |
| XXXXXXXX | XXX XX, XXXX |
XXXXXXX XXX XXXX |
|
| XXX XX, XXXX |
XXXXXX XXX XXXX |
$XXX,XXX |
| XXXXXXXX XXXX | XXX XX, XXXX | $557,000 XXX XXXX |
| XXXXXXXX XXXXXX | XXX XX, XXXX | $559,000 XXX XXXX |
| XXXXXXXX XXXXXXX | XXX XX, XXXX | XXX XXXX |
| XXXXXXXX XXXXXX | XXX XX, XXXX | $599,880 XXX XXXX |

St James Catholic School
Elementary: CatholicBolton C Falby Public School
Elementary: PublicSt Bernadette Catholic School
Elementary: CatholicCadarackque Public School
Elementary: PublicSouthwood Park Public School
Elementary: PublicCarruthers Creek Public School
Elementary: PublicArchbishop Denis O'Connor Catholic High School
Secondary: CatholicHenry Street High School
Secondary: PublicDonald A Wilson Secondary School
Secondary: PublicNotre Dame Catholic Secondary School
Secondary: CatholicAjax High School
Secondary: PublicJ Clarke Richardson Collegiate
Secondary: Public

