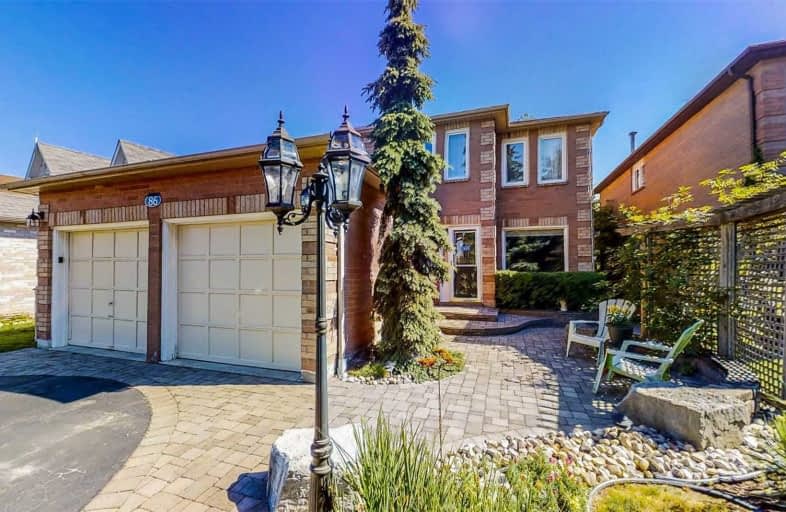
3D Walkthrough

Dr Roberta Bondar Public School
Elementary: Public
0.36 km
St Teresa of Calcutta Catholic School
Elementary: Catholic
0.64 km
Applecroft Public School
Elementary: Public
0.76 km
Lester B Pearson Public School
Elementary: Public
0.56 km
St Jude Catholic School
Elementary: Catholic
0.71 km
St Catherine of Siena Catholic School
Elementary: Catholic
0.12 km
École secondaire Ronald-Marion
Secondary: Public
3.64 km
Archbishop Denis O'Connor Catholic High School
Secondary: Catholic
2.14 km
Notre Dame Catholic Secondary School
Secondary: Catholic
1.47 km
Ajax High School
Secondary: Public
3.68 km
J Clarke Richardson Collegiate
Secondary: Public
1.44 km
Pickering High School
Secondary: Public
2.38 km












