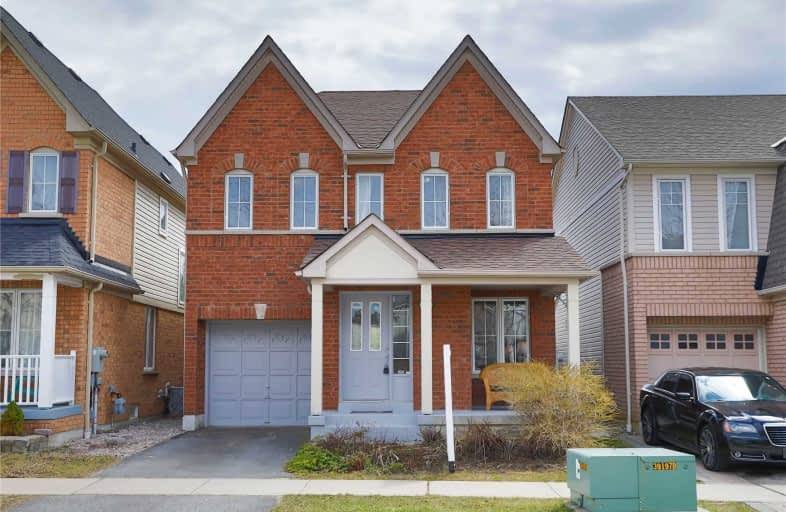
Unnamed Mulberry Meadows Public School
Elementary: Public
2.13 km
St Teresa of Calcutta Catholic School
Elementary: Catholic
2.89 km
Romeo Dallaire Public School
Elementary: Public
0.15 km
Michaëlle Jean Public School
Elementary: Public
0.90 km
St Josephine Bakhita Catholic Elementary School
Elementary: Catholic
1.68 km
da Vinci Public School Elementary Public School
Elementary: Public
1.38 km
Archbishop Denis O'Connor Catholic High School
Secondary: Catholic
4.63 km
All Saints Catholic Secondary School
Secondary: Catholic
3.94 km
Donald A Wilson Secondary School
Secondary: Public
4.01 km
Notre Dame Catholic Secondary School
Secondary: Catholic
1.99 km
Ajax High School
Secondary: Public
6.13 km
J Clarke Richardson Collegiate
Secondary: Public
2.02 km


