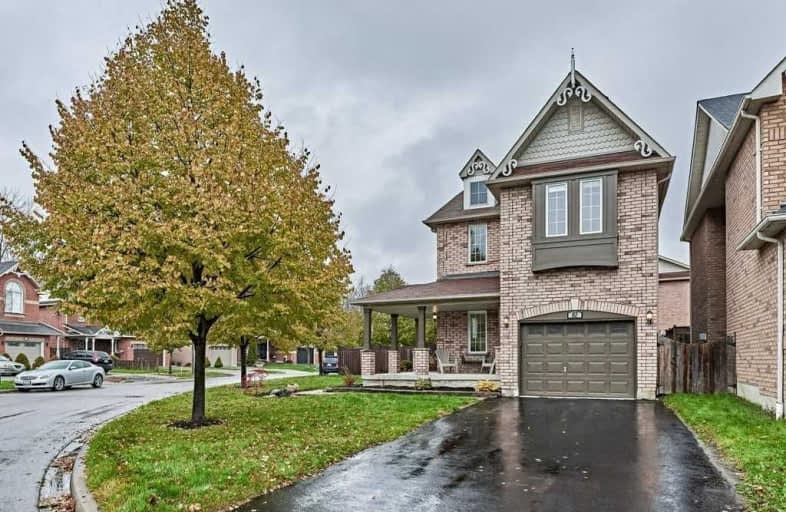Sold on Jan 31, 2019
Note: Property is not currently for sale or for rent.

-
Type: Detached
-
Style: 2-Storey
-
Size: 2000 sqft
-
Lot Size: 109.81 x 60.35 Feet
-
Age: 16-30 years
-
Taxes: $5,581 per year
-
Days on Site: 16 Days
-
Added: Sep 07, 2019 (2 weeks on market)
-
Updated:
-
Last Checked: 3 months ago
-
MLS®#: E4337124
-
Listed By: Royal lepage estate realty, brokerage
Stunning Light Filled 4 Bedroom Brick Home +2nd Floor Den With A Window That Could Be Used As A 5th Bedroom/Nursery. Main Floor Features Beautiful Oak Hardwood, Separate Family Room With Gas Fireplace. Walkout From The Kitchen To A 2 Tiered Deck With Natural Gas Bbq Hook-Up. Master Bedroom Has A Large Ensuite Bathroom With Soaker Tub And Separate Shower. 5 Car Parking. Perfect For An Expanding Family With An Unfinished Basement Just Waiting For Your Design.
Extras
Forced Air Furnace (May'18), Central Air Conditioning (May'18), Tankless Hw (Sept'17), Elf's And Window Coverings,Ecobee Smart Thermostat, Fridge, Stove, Built-In Microwave, Dishwasher, Washer Anddryer, Excl. Deep Freeze In Basement
Property Details
Facts for 87 Marjoram Drive, Ajax
Status
Days on Market: 16
Last Status: Sold
Sold Date: Jan 31, 2019
Closed Date: Apr 24, 2019
Expiry Date: May 15, 2019
Sold Price: $727,000
Unavailable Date: Jan 31, 2019
Input Date: Jan 15, 2019
Property
Status: Sale
Property Type: Detached
Style: 2-Storey
Size (sq ft): 2000
Age: 16-30
Area: Ajax
Community: South East
Availability Date: 60-90 Days Tba
Inside
Bedrooms: 4
Bedrooms Plus: 1
Bathrooms: 3
Kitchens: 1
Rooms: 9
Den/Family Room: Yes
Air Conditioning: Central Air
Fireplace: Yes
Laundry Level: Lower
Central Vacuum: Y
Washrooms: 3
Utilities
Electricity: Yes
Gas: Yes
Cable: Yes
Telephone: Yes
Building
Basement: Full
Basement 2: Unfinished
Heat Type: Forced Air
Heat Source: Gas
Exterior: Brick
Water Supply: Municipal
Special Designation: Unknown
Other Structures: Garden Shed
Parking
Driveway: Private
Garage Spaces: 1
Garage Type: Built-In
Covered Parking Spaces: 4
Total Parking Spaces: 5
Fees
Tax Year: 2018
Tax Legal Description: Lot 76, Plan 40M2046, S/T Ease Over Pt 19 Plan 40R
Taxes: $5,581
Highlights
Feature: Fenced Yard
Feature: Grnbelt/Conserv
Feature: Wooded/Treed
Land
Cross Street: Bayly St And Shoal P
Municipality District: Ajax
Fronting On: East
Pool: None
Sewer: Sewers
Lot Depth: 60.35 Feet
Lot Frontage: 109.81 Feet
Lot Irregularities: Irregular Lot
Additional Media
- Virtual Tour: https://unbranded.youriguide.com/87_marjoram_dr_ajax_on
Rooms
Room details for 87 Marjoram Drive, Ajax
| Type | Dimensions | Description |
|---|---|---|
| Foyer Main | 2.18 x 2.50 | Ceramic Floor, Double Closet, Window |
| Living Main | 3.19 x 5.57 | Hardwood Floor, Window |
| Dining Main | 3.09 x 3.91 | Hardwood Floor, Window |
| Kitchen Main | 4.54 x 2.99 | Ceramic Floor, Combined W/Family, W/O To Deck |
| Family Main | 3.48 x 4.52 | Hardwood Floor, Combined W/Kitchen, Gas Fireplace |
| Master 2nd | 3.53 x 5.28 | Broadloom, Ensuite Bath, W/I Closet |
| Bathroom 2nd | 3.38 x 2.98 | Ceramic Floor, 4 Pc Bath, Separate Shower |
| 2nd Br 2nd | 3.62 x 4.69 | Broadloom, Double Closet, Window Flr To Ceil |
| 3rd Br 2nd | 3.56 x 3.29 | Broadloom, Double Closet, Window |
| 4th Br 2nd | 3.05 x 3.30 | Broadloom, Double Closet, Window |
| Den 2nd | 2.62 x 3.42 | Broadloom, Separate Rm, Window |
| XXXXXXXX | XXX XX, XXXX |
XXXX XXX XXXX |
$XXX,XXX |
| XXX XX, XXXX |
XXXXXX XXX XXXX |
$XXX,XXX | |
| XXXXXXXX | XXX XX, XXXX |
XXXXXXXX XXX XXXX |
|
| XXX XX, XXXX |
XXXXXX XXX XXXX |
$XXX,XXX | |
| XXXXXXXX | XXX XX, XXXX |
XXXX XXX XXXX |
$XXX,XXX |
| XXX XX, XXXX |
XXXXXX XXX XXXX |
$XXX,XXX | |
| XXXXXXXX | XXX XX, XXXX |
XXXX XXX XXXX |
$XXX,XXX |
| XXX XX, XXXX |
XXXXXX XXX XXXX |
$XXX,XXX |
| XXXXXXXX XXXX | XXX XX, XXXX | $727,000 XXX XXXX |
| XXXXXXXX XXXXXX | XXX XX, XXXX | $745,000 XXX XXXX |
| XXXXXXXX XXXXXXXX | XXX XX, XXXX | XXX XXXX |
| XXXXXXXX XXXXXX | XXX XX, XXXX | $765,000 XXX XXXX |
| XXXXXXXX XXXX | XXX XX, XXXX | $650,000 XXX XXXX |
| XXXXXXXX XXXXXX | XXX XX, XXXX | $625,000 XXX XXXX |
| XXXXXXXX XXXX | XXX XX, XXXX | $632,500 XXX XXXX |
| XXXXXXXX XXXXXX | XXX XX, XXXX | $600,000 XXX XXXX |

St James Catholic School
Elementary: CatholicBolton C Falby Public School
Elementary: PublicSt Bernadette Catholic School
Elementary: CatholicCadarackque Public School
Elementary: PublicSouthwood Park Public School
Elementary: PublicCarruthers Creek Public School
Elementary: PublicArchbishop Denis O'Connor Catholic High School
Secondary: CatholicDonald A Wilson Secondary School
Secondary: PublicNotre Dame Catholic Secondary School
Secondary: CatholicAjax High School
Secondary: PublicJ Clarke Richardson Collegiate
Secondary: PublicPickering High School
Secondary: Public

