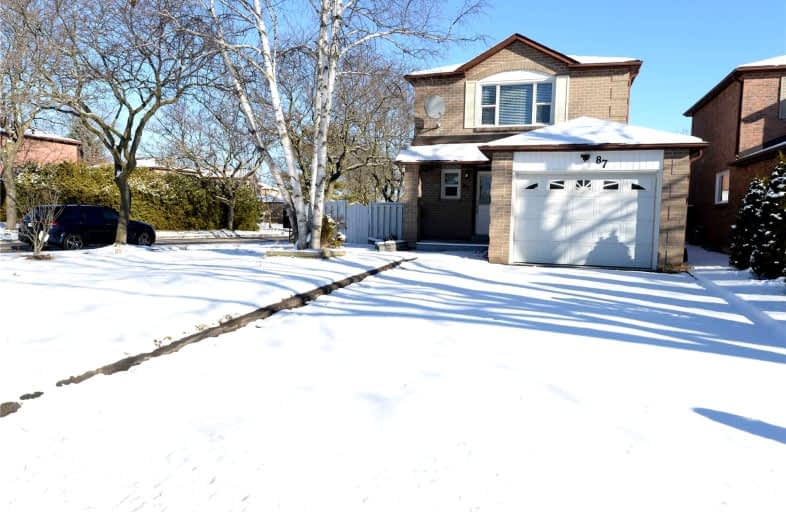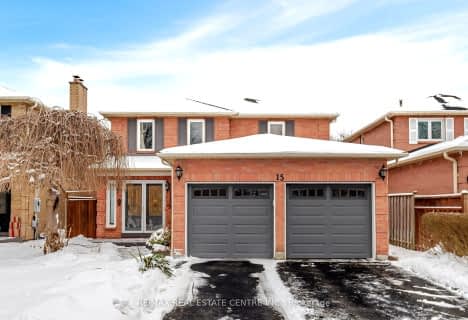
Lester B Pearson Public School
Elementary: Public
0.50 km
Westney Heights Public School
Elementary: Public
0.28 km
St Jude Catholic School
Elementary: Catholic
0.99 km
Alexander Graham Bell Public School
Elementary: Public
0.79 km
Vimy Ridge Public School
Elementary: Public
1.22 km
St Patrick Catholic School
Elementary: Catholic
0.74 km
École secondaire Ronald-Marion
Secondary: Public
2.67 km
Archbishop Denis O'Connor Catholic High School
Secondary: Catholic
2.40 km
Notre Dame Catholic Secondary School
Secondary: Catholic
2.43 km
Ajax High School
Secondary: Public
3.70 km
J Clarke Richardson Collegiate
Secondary: Public
2.41 km
Pickering High School
Secondary: Public
1.40 km













