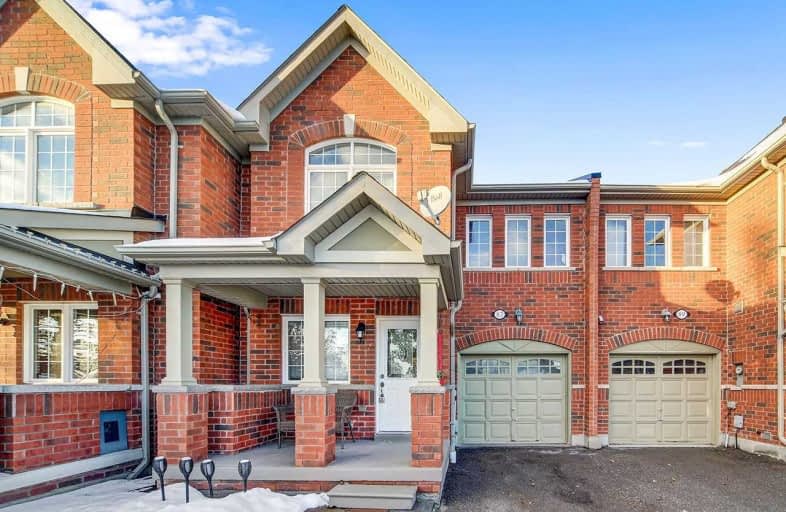Sold on Dec 15, 2019
Note: Property is not currently for sale or for rent.

-
Type: Att/Row/Twnhouse
-
Style: 2-Storey
-
Lot Size: 23.06 x 86.84 Feet
-
Age: 6-15 years
-
Taxes: $3,947 per year
-
Days on Site: 9 Days
-
Added: Dec 15, 2019 (1 week on market)
-
Updated:
-
Last Checked: 2 months ago
-
MLS®#: E4649435
-
Listed By: Homelife/future realty inc., brokerage
Great Location! Great Layout, Hardwood Floors, Finished Basement, Stainless Steal Appliances, Open Kitchen. Close To School, Public Transit At Door, Mins To 401 And All The Big Box Stores. Backyard And Front Yard Interlock. Overhood Fan & Automatic Garage Door. Bsmt Partially Finished.
Extras
Stainless Steeles Fridge, Stove And Dishwasher. Clothes Wassher & Dryer. Central Air
Property Details
Facts for 87 Todhunter Crescent, Ajax
Status
Days on Market: 9
Last Status: Sold
Sold Date: Dec 15, 2019
Closed Date: Jan 20, 2020
Expiry Date: Feb 29, 2020
Sold Price: $603,000
Unavailable Date: Dec 15, 2019
Input Date: Dec 06, 2019
Property
Status: Sale
Property Type: Att/Row/Twnhouse
Style: 2-Storey
Age: 6-15
Area: Ajax
Community: Northeast Ajax
Availability Date: Tba
Inside
Bedrooms: 3
Bathrooms: 3
Kitchens: 1
Rooms: 6
Den/Family Room: No
Air Conditioning: Central Air
Fireplace: No
Washrooms: 3
Utilities
Electricity: Available
Gas: Available
Cable: Available
Telephone: Available
Building
Basement: Part Fin
Heat Type: Forced Air
Heat Source: Gas
Exterior: Brick
Water Supply: Municipal
Special Designation: Unknown
Parking
Driveway: Available
Garage Spaces: 1
Garage Type: Attached
Covered Parking Spaces: 1
Total Parking Spaces: 2
Fees
Tax Year: 2018
Tax Legal Description: Plan 40M2390,Parts 14,15,16,17,18
Taxes: $3,947
Land
Cross Street: Salem/Gillett
Municipality District: Ajax
Fronting On: North
Pool: None
Sewer: Sewers
Lot Depth: 86.84 Feet
Lot Frontage: 23.06 Feet
Additional Media
- Virtual Tour: http://realtypresents.com/vtour/87TodhunterCres/index_.php
Rooms
Room details for 87 Todhunter Crescent, Ajax
| Type | Dimensions | Description |
|---|---|---|
| Living Main | 3.29 x 3.18 | Hardwood Floor, Open Concept |
| Dining Main | 2.59 x 3.29 | Hardwood Floor, Open Concept |
| Kitchen Main | 2.59 x 3.29 | Ceramic Floor |
| Master 2nd | 3.96 x 4.29 | 4 Pc Bath, W/I Closet |
| 2nd Br 2nd | 3.35 x 3.66 | Double Closet |
| 3rd Br 2nd | 3.38 x 3.68 | Galley Kitchen |
| XXXXXXXX | XXX XX, XXXX |
XXXX XXX XXXX |
$XXX,XXX |
| XXX XX, XXXX |
XXXXXX XXX XXXX |
$XXX,XXX |
| XXXXXXXX XXXX | XXX XX, XXXX | $603,000 XXX XXXX |
| XXXXXXXX XXXXXX | XXX XX, XXXX | $579,900 XXX XXXX |

St Teresa of Calcutta Catholic School
Elementary: CatholicTerry Fox Public School
Elementary: PublicRomeo Dallaire Public School
Elementary: PublicMichaëlle Jean Public School
Elementary: PublicSt Josephine Bakhita Catholic Elementary School
Elementary: Catholicda Vinci Public School Elementary Public School
Elementary: PublicArchbishop Denis O'Connor Catholic High School
Secondary: CatholicAll Saints Catholic Secondary School
Secondary: CatholicNotre Dame Catholic Secondary School
Secondary: CatholicAjax High School
Secondary: PublicJ Clarke Richardson Collegiate
Secondary: PublicPickering High School
Secondary: Public

