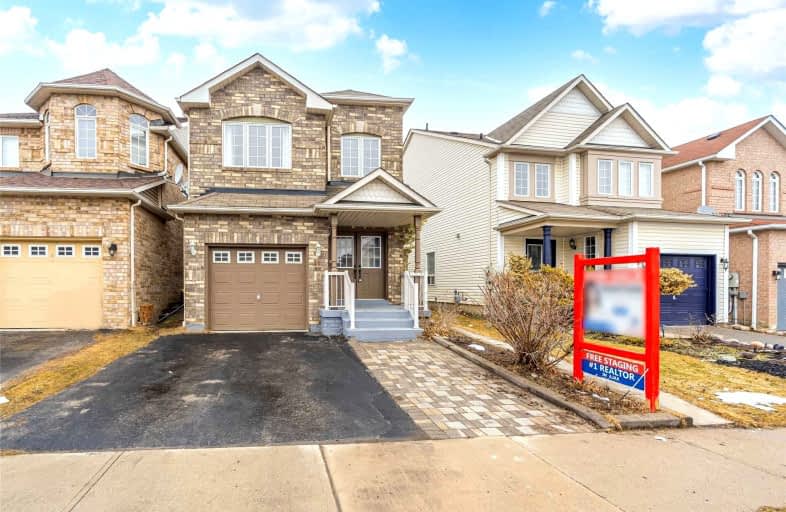
St James Catholic School
Elementary: Catholic
2.01 km
Bolton C Falby Public School
Elementary: Public
0.88 km
St Bernadette Catholic School
Elementary: Catholic
0.89 km
Cadarackque Public School
Elementary: Public
2.06 km
Southwood Park Public School
Elementary: Public
1.06 km
Carruthers Creek Public School
Elementary: Public
0.38 km
Archbishop Denis O'Connor Catholic High School
Secondary: Catholic
2.06 km
Donald A Wilson Secondary School
Secondary: Public
6.41 km
Notre Dame Catholic Secondary School
Secondary: Catholic
4.96 km
Ajax High School
Secondary: Public
0.74 km
J Clarke Richardson Collegiate
Secondary: Public
4.85 km
Pickering High School
Secondary: Public
4.51 km











