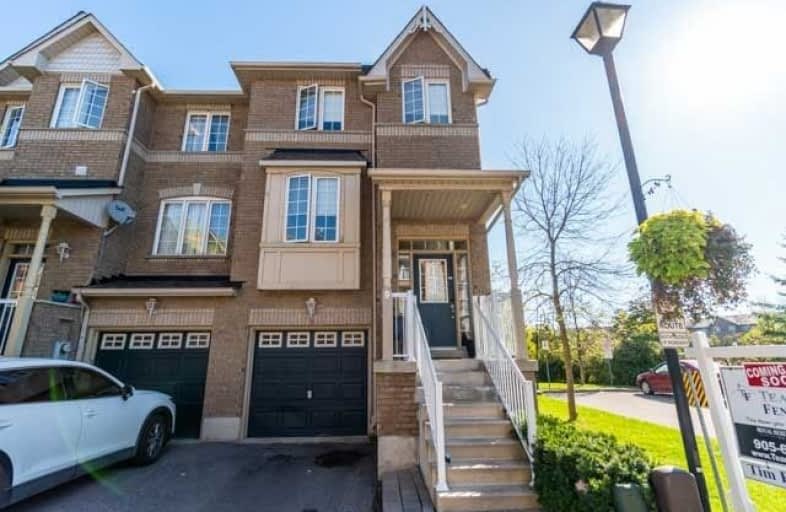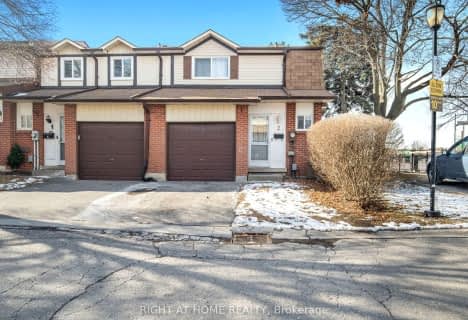
St James Catholic School
Elementary: Catholic
2.57 km
Bolton C Falby Public School
Elementary: Public
1.38 km
St Bernadette Catholic School
Elementary: Catholic
1.31 km
Cadarackque Public School
Elementary: Public
1.72 km
Southwood Park Public School
Elementary: Public
1.62 km
Carruthers Creek Public School
Elementary: Public
0.91 km
Archbishop Denis O'Connor Catholic High School
Secondary: Catholic
1.97 km
Donald A Wilson Secondary School
Secondary: Public
5.84 km
Notre Dame Catholic Secondary School
Secondary: Catholic
4.69 km
Ajax High School
Secondary: Public
1.12 km
J Clarke Richardson Collegiate
Secondary: Public
4.57 km
Pickering High School
Secondary: Public
4.70 km




