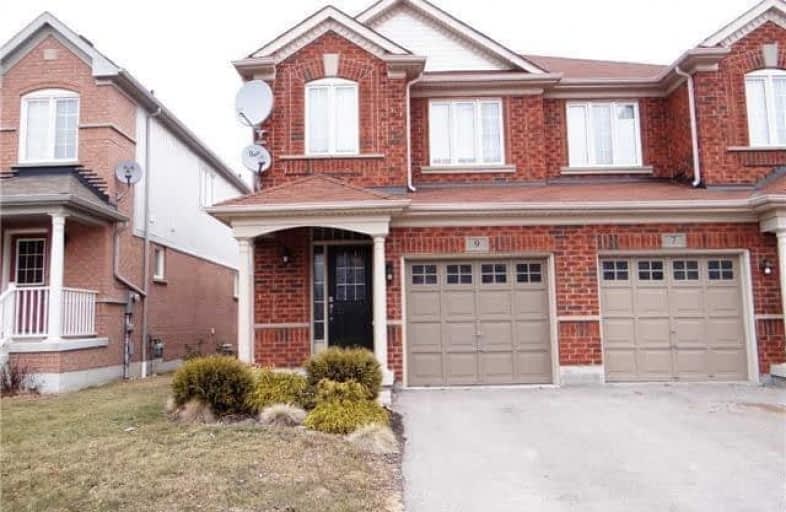Leased on May 23, 2018
Note: Property is not currently for sale or for rent.

-
Type: Semi-Detached
-
Style: 2-Storey
-
Lease Term: 1 Year
-
Possession: May 15th,2018
-
All Inclusive: N
-
Lot Size: 25.71 x 104.91 Feet
-
Age: No Data
-
Days on Site: 16 Days
-
Added: Sep 07, 2019 (2 weeks on market)
-
Updated:
-
Last Checked: 3 months ago
-
MLS®#: E4123360
-
Listed By: Re/max community realty inc., brokerage
Bright And Spacious Open Concept! 3 Bedroom And 3 Washroom. Located In Northwest Ajax. Gleaming Hardwood Floors Throughout,Open Concept Kitchen With Granite Counter Tops And Tumbled Marble Back Splash, Master Bedroom With 4 Pc Ensuite. Close To 401,407, Bus Stop,Shopping Amenities And Schools.
Extras
Fridge,Stove,B/I Dishwasher,Washer,Dryer,B/I Microwave, Central Air, All Electrical Light Fixtures. Gas Fireplace W/Fan.
Property Details
Facts for 9 Netherway Crescent, Ajax
Status
Days on Market: 16
Last Status: Leased
Sold Date: May 23, 2018
Closed Date: May 29, 2018
Expiry Date: Jul 31, 2018
Sold Price: $2,100
Unavailable Date: May 23, 2018
Input Date: May 09, 2018
Prior LSC: Listing with no contract changes
Property
Status: Lease
Property Type: Semi-Detached
Style: 2-Storey
Area: Ajax
Community: Northwest Ajax
Availability Date: May 15th,2018
Inside
Bedrooms: 3
Bathrooms: 3
Kitchens: 1
Rooms: 7
Den/Family Room: No
Air Conditioning: Central Air
Fireplace: Yes
Laundry: Ensuite
Washrooms: 3
Utilities
Utilities Included: N
Building
Basement: Part Fin
Basement 2: W/O
Heat Type: Forced Air
Heat Source: Gas
Exterior: Brick
Private Entrance: Y
Water Supply: Municipal
Special Designation: Unknown
Parking
Driveway: Available
Parking Included: Yes
Garage Spaces: 1
Garage Type: Attached
Covered Parking Spaces: 2
Total Parking Spaces: 3
Fees
Cable Included: No
Central A/C Included: No
Common Elements Included: No
Heating Included: No
Hydro Included: No
Water Included: Yes
Land
Cross Street: Westney And Taunton
Municipality District: Ajax
Fronting On: East
Pool: None
Sewer: Sewers
Lot Depth: 104.91 Feet
Lot Frontage: 25.71 Feet
Condo
Property Management: Plan 40M2274 Pt Lot 42 Rp 40R24207
Rooms
Room details for 9 Netherway Crescent, Ajax
| Type | Dimensions | Description |
|---|---|---|
| Living Main | 3.32 x 5.08 | Hardwood Floor, W/O To Deck, Fireplace |
| Dining Main | 2.83 x 5.08 | Hardwood Floor |
| Kitchen Main | 2.83 x 5.08 | Granite Counter |
| Master Main | 3.73 x 4.36 | Hardwood Floor, 4 Pc Ensuite |
| 2nd Br Main | 2.63 x 3.90 | Hardwood Floor, Large Closet |
| 3rd Br Main | 2.37 x 3.55 | Hardwood Floor, Large Closet |
| Loft Main | 1.54 x 2.36 | Hardwood Floor |
| XXXXXXXX | XXX XX, XXXX |
XXXXXX XXX XXXX |
$X,XXX |
| XXX XX, XXXX |
XXXXXX XXX XXXX |
$X,XXX | |
| XXXXXXXX | XXX XX, XXXX |
XXXX XXX XXXX |
$XXX,XXX |
| XXX XX, XXXX |
XXXXXX XXX XXXX |
$XXX,XXX | |
| XXXXXXXX | XXX XX, XXXX |
XXXX XXX XXXX |
$XXX,XXX |
| XXX XX, XXXX |
XXXXXX XXX XXXX |
$XXX,XXX | |
| XXXXXXXX | XXX XX, XXXX |
XXXXXXX XXX XXXX |
|
| XXX XX, XXXX |
XXXXXX XXX XXXX |
$X,XXX |
| XXXXXXXX XXXXXX | XXX XX, XXXX | $2,100 XXX XXXX |
| XXXXXXXX XXXXXX | XXX XX, XXXX | $2,000 XXX XXXX |
| XXXXXXXX XXXX | XXX XX, XXXX | $615,000 XXX XXXX |
| XXXXXXXX XXXXXX | XXX XX, XXXX | $620,000 XXX XXXX |
| XXXXXXXX XXXX | XXX XX, XXXX | $540,000 XXX XXXX |
| XXXXXXXX XXXXXX | XXX XX, XXXX | $499,999 XXX XXXX |
| XXXXXXXX XXXXXXX | XXX XX, XXXX | XXX XXXX |
| XXXXXXXX XXXXXX | XXX XX, XXXX | $1,850 XXX XXXX |

St André Bessette Catholic School
Elementary: CatholicLester B Pearson Public School
Elementary: PublicAlexander Graham Bell Public School
Elementary: PublicVimy Ridge Public School
Elementary: PublicNottingham Public School
Elementary: PublicSt Josephine Bakhita Catholic Elementary School
Elementary: CatholicÉcole secondaire Ronald-Marion
Secondary: PublicArchbishop Denis O'Connor Catholic High School
Secondary: CatholicNotre Dame Catholic Secondary School
Secondary: CatholicAjax High School
Secondary: PublicJ Clarke Richardson Collegiate
Secondary: PublicPickering High School
Secondary: Public

