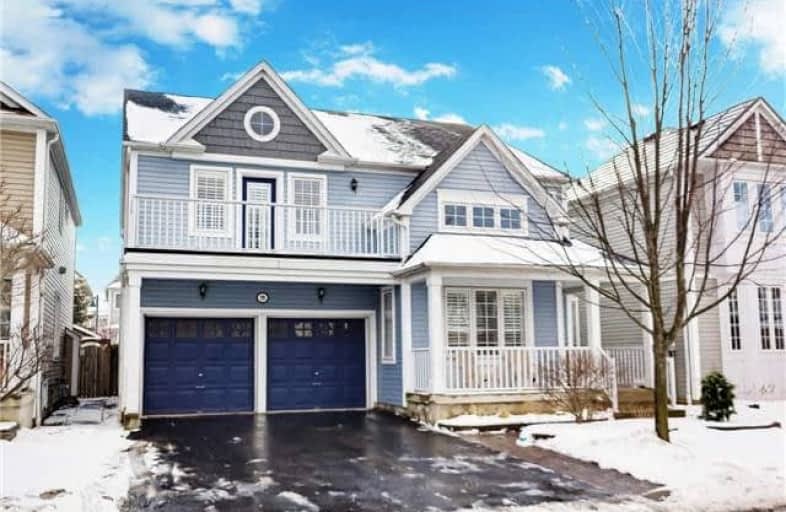Sold on Feb 20, 2018
Note: Property is not currently for sale or for rent.

-
Type: Detached
-
Style: 2-Storey
-
Lot Size: 41.34 x 82.02 Feet
-
Age: No Data
-
Taxes: $5,767 per year
-
Days on Site: 18 Days
-
Added: Sep 07, 2019 (2 weeks on market)
-
Updated:
-
Last Checked: 3 months ago
-
MLS®#: E4034249
-
Listed By: Century 21 leading edge realty inc., brokerage
Just Like New!! Absolutely Stunning 4 Bdrm Family Home In "Lakeside Community". Just Mins From 401 & Go Train! Tons Of Updates And Upgrades Throughout Including Smooth Ceilings, Updated Kitchen W-Subway Tile Back Splash, Quartz Counters, Appliances, Tiles, And Custom Centre Island W-Storage, California Shutters Throughout, New Broadloom 2nd Fl, Updated Bathrooms. Freshly Painted Throughout. Fabulous Layout!! Don't Miss This Opportunity!!
Extras
S/S Fridge, Stove, Built-In Dishwasher, Washer & Dryer, All Elf, All California Shutters, Cac, Security System Momitored (33.90 Per Month), Hot Water Tank Owned (2002), Roof (16),
Property Details
Facts for 9 O'Leary Drive, Ajax
Status
Days on Market: 18
Last Status: Sold
Sold Date: Feb 20, 2018
Closed Date: May 31, 2018
Expiry Date: May 02, 2018
Sold Price: $800,000
Unavailable Date: Feb 20, 2018
Input Date: Feb 02, 2018
Property
Status: Sale
Property Type: Detached
Style: 2-Storey
Area: Ajax
Community: South East
Availability Date: 120/Tba
Inside
Bedrooms: 4
Bathrooms: 3
Kitchens: 1
Rooms: 9
Den/Family Room: Yes
Air Conditioning: Central Air
Fireplace: Yes
Laundry Level: Main
Washrooms: 3
Building
Basement: Part Bsmt
Heat Type: Forced Air
Heat Source: Gas
Exterior: Vinyl Siding
Water Supply: Municipal
Special Designation: Unknown
Parking
Driveway: Pvt Double
Garage Spaces: 2
Garage Type: Built-In
Covered Parking Spaces: 2
Total Parking Spaces: 4
Fees
Tax Year: 2017
Tax Legal Description: Pt Block 7,Plan40M2075,Pt41,40R20984;S/T
Taxes: $5,767
Highlights
Feature: Fenced Yard
Feature: Hospital
Feature: Lake/Pond
Feature: Public Transit
Feature: School
Land
Cross Street: Bayley/Audley
Municipality District: Ajax
Fronting On: South
Pool: None
Sewer: Sewers
Lot Depth: 82.02 Feet
Lot Frontage: 41.34 Feet
Lot Irregularities: *Ease Pt6,40R20958 As
Zoning: Single Family Re
Additional Media
- Virtual Tour: https://tours.homesinmotion.ca/949026?idx=1
Rooms
Room details for 9 O'Leary Drive, Ajax
| Type | Dimensions | Description |
|---|---|---|
| Kitchen Main | 4.17 x 5.80 | Updated, Stainless Steel Appl, Quartz Counter |
| Breakfast Main | - | Centre Island, California Shutters, W/O To Yard |
| Family Main | 4.75 x 4.75 | Gas Fireplace, Hardwood Floor, California Shutters |
| Dining Main | 3.75 x 3.63 | Hardwood Floor, California Shutters |
| Living Main | 4.80 x 4.55 | Hardwood Floor, California Shutters |
| Master 2nd | 5.30 x 5.30 | W/I Closet, Separate Shower, Skylight |
| 2nd Br 2nd | 3.60 x 3.32 | Broadloom, Double Closet |
| 3rd Br 2nd | 4.50 x 4.15 | Broadloom, Double Closet |
| 4th Br 2nd | 3.59 x 3.44 | Broadloom, Double Closet |
| Office Bsmt | 3.35 x 2.43 | Bamboo Floor |
| XXXXXXXX | XXX XX, XXXX |
XXXX XXX XXXX |
$XXX,XXX |
| XXX XX, XXXX |
XXXXXX XXX XXXX |
$XXX,XXX | |
| XXXXXXXX | XXX XX, XXXX |
XXXX XXX XXXX |
$XXX,XXX |
| XXX XX, XXXX |
XXXXXX XXX XXXX |
$XXX,XXX |
| XXXXXXXX XXXX | XXX XX, XXXX | $800,000 XXX XXXX |
| XXXXXXXX XXXXXX | XXX XX, XXXX | $819,900 XXX XXXX |
| XXXXXXXX XXXX | XXX XX, XXXX | $730,000 XXX XXXX |
| XXXXXXXX XXXXXX | XXX XX, XXXX | $724,900 XXX XXXX |

Duffin's Bay Public School
Elementary: PublicSt James Catholic School
Elementary: CatholicBolton C Falby Public School
Elementary: PublicSt Bernadette Catholic School
Elementary: CatholicSouthwood Park Public School
Elementary: PublicCarruthers Creek Public School
Elementary: PublicArchbishop Denis O'Connor Catholic High School
Secondary: CatholicHenry Street High School
Secondary: PublicAll Saints Catholic Secondary School
Secondary: CatholicDonald A Wilson Secondary School
Secondary: PublicAjax High School
Secondary: PublicJ Clarke Richardson Collegiate
Secondary: Public- 4 bath
- 4 bed
18 Charlton Crescent, Ajax, Ontario • L1S 4B8 • South West




