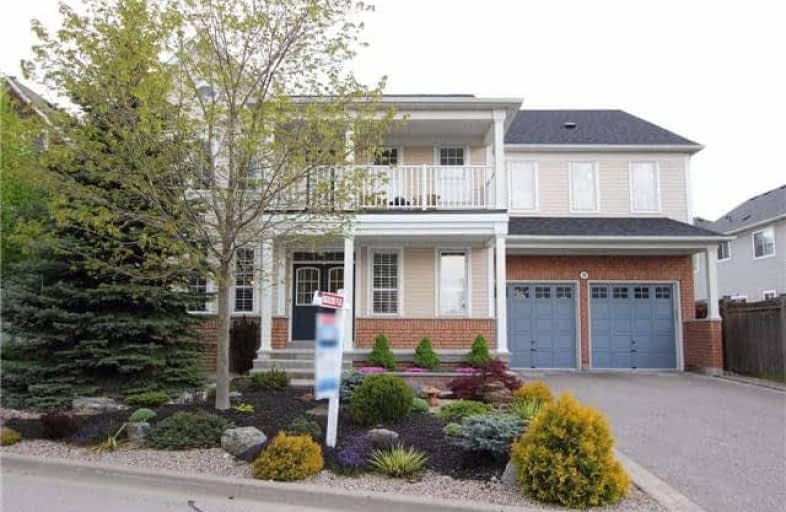
Duffin's Bay Public School
Elementary: Public
3.15 km
St James Catholic School
Elementary: Catholic
2.66 km
Bolton C Falby Public School
Elementary: Public
2.86 km
St Bernadette Catholic School
Elementary: Catholic
3.00 km
Southwood Park Public School
Elementary: Public
2.14 km
Carruthers Creek Public School
Elementary: Public
2.01 km
Archbishop Denis O'Connor Catholic High School
Secondary: Catholic
4.20 km
Henry Street High School
Secondary: Public
5.42 km
All Saints Catholic Secondary School
Secondary: Catholic
7.15 km
Donald A Wilson Secondary School
Secondary: Public
6.96 km
Ajax High School
Secondary: Public
2.89 km
J Clarke Richardson Collegiate
Secondary: Public
6.80 km









