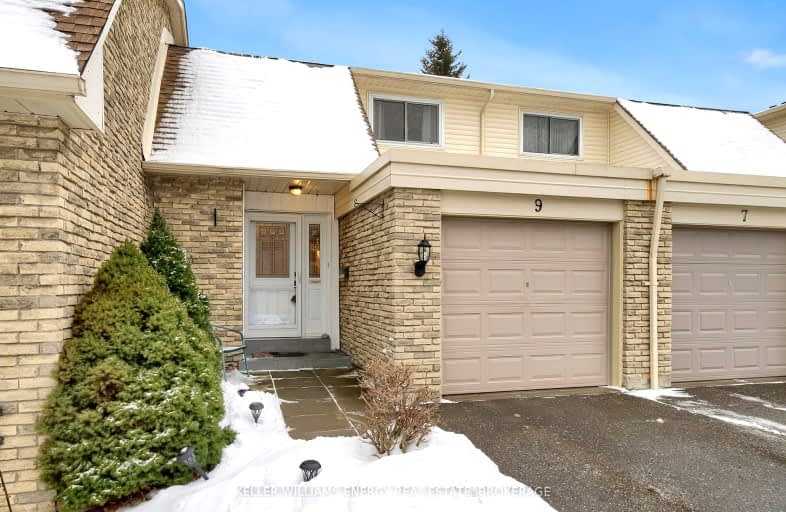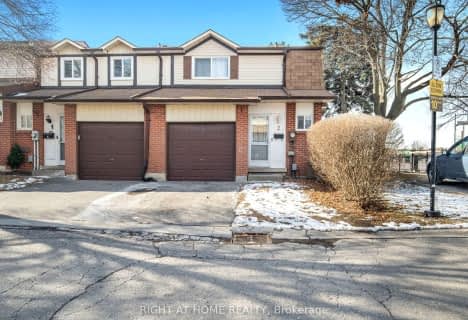Somewhat Walkable
- Some errands can be accomplished on foot.
59
/100
Some Transit
- Most errands require a car.
29
/100
Somewhat Bikeable
- Most errands require a car.
48
/100

Duffin's Bay Public School
Elementary: Public
0.46 km
Lakeside Public School
Elementary: Public
1.09 km
St James Catholic School
Elementary: Catholic
0.19 km
Bolton C Falby Public School
Elementary: Public
1.82 km
Southwood Park Public School
Elementary: Public
1.12 km
Carruthers Creek Public School
Elementary: Public
1.83 km
École secondaire Ronald-Marion
Secondary: Public
6.52 km
Archbishop Denis O'Connor Catholic High School
Secondary: Catholic
3.72 km
Notre Dame Catholic Secondary School
Secondary: Catholic
6.73 km
Ajax High School
Secondary: Public
2.17 km
J Clarke Richardson Collegiate
Secondary: Public
6.62 km
Pickering High School
Secondary: Public
5.00 km
-
Ajax Waterfront
1.17km -
Balsdon Park
Pickering ON 5.6km -
Central Park
Michael Blvd, Whitby ON 7.1km
-
CIBC
90 Kingston Rd E, Ajax ON L1Z 1G1 4.3km -
TD Bank Financial Group
1790 Liverpool Rd, Pickering ON L1V 1V9 6.12km -
Scotiabank
309 Dundas St W, Whitby ON L1N 2M6 8.15km









