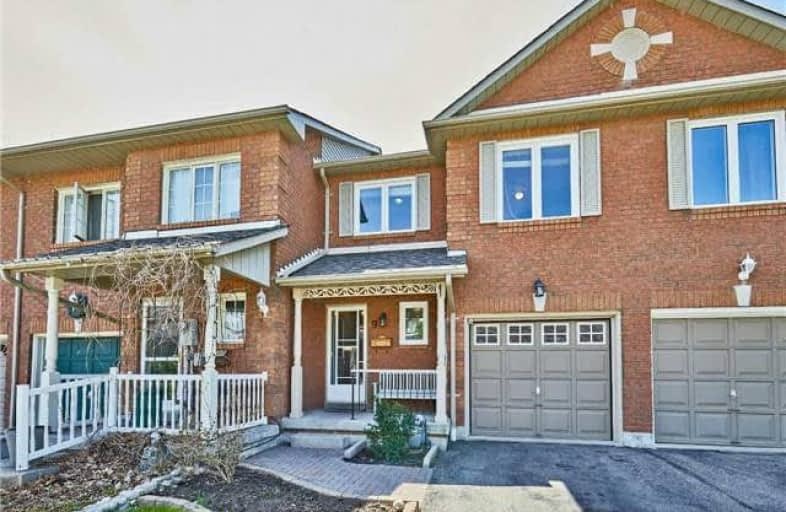Sold on May 28, 2018
Note: Property is not currently for sale or for rent.

-
Type: Att/Row/Twnhouse
-
Style: 2-Storey
-
Size: 1100 sqft
-
Lot Size: 19.69 x 109.91 Feet
-
Age: No Data
-
Taxes: $3,319 per year
-
Days on Site: 11 Days
-
Added: Sep 07, 2019 (1 week on market)
-
Updated:
-
Last Checked: 3 months ago
-
MLS®#: E4132565
-
Listed By: Century 21 leading edge realty inc., brokerage
Welcome To This Beautiful 3-Bedroom Townhouse, This Cozy Home Features Hardwood Floors Throughout (1st And 2nd Floor). New Windows (2016), New A/C Unit, Renovated Kitchen, Hardwood Stairs And Newly Renovated Bathrooms. The Basement Is Meticulously Finished. It Is Equipped With A Second Kitchen And Spacious Rec Room/Family Room. This One Won't Last!
Extras
Stove, Fridge, Washer, Dryer, Range Hood, Gas Burner And Equipment, Electric Light Fixtures, Roof (2 Years Old), Garage Door Opener With Remote.
Property Details
Facts for 9 Smales Drive, Ajax
Status
Days on Market: 11
Last Status: Sold
Sold Date: May 28, 2018
Closed Date: Jun 13, 2018
Expiry Date: Aug 01, 2018
Sold Price: $540,000
Unavailable Date: May 28, 2018
Input Date: May 17, 2018
Property
Status: Sale
Property Type: Att/Row/Twnhouse
Style: 2-Storey
Size (sq ft): 1100
Area: Ajax
Community: Central
Availability Date: Tba
Inside
Bedrooms: 3
Bathrooms: 3
Kitchens: 1
Kitchens Plus: 1
Rooms: 8
Den/Family Room: No
Air Conditioning: Central Air
Fireplace: No
Washrooms: 3
Building
Basement: Finished
Heat Type: Forced Air
Heat Source: Gas
Exterior: Brick
Water Supply: Municipal
Special Designation: Unknown
Parking
Driveway: Private
Garage Spaces: 1
Garage Type: Attached
Covered Parking Spaces: 2
Total Parking Spaces: 3
Fees
Tax Year: 2017
Tax Legal Description: Plan 40M1829 Pt Blk 145Nowrp 40R16687 Part 2,3,5
Taxes: $3,319
Land
Cross Street: Harwood/Rossland
Municipality District: Ajax
Fronting On: West
Pool: None
Sewer: Sewers
Lot Depth: 109.91 Feet
Lot Frontage: 19.69 Feet
Additional Media
- Virtual Tour: http://www.9smalesdrive.com/unbranded/
Rooms
Room details for 9 Smales Drive, Ajax
| Type | Dimensions | Description |
|---|---|---|
| Living Main | 4.27 x 2.99 | Hardwood Floor, Combined W/Dining |
| Dining Main | 4.27 x 2.99 | Hardwood Floor, Combined W/Living |
| Kitchen Main | 4.68 x 2.55 | Hardwood Floor, Breakfast Area |
| Breakfast Main | 4.68 x 2.55 | Hardwood Floor, Combined W/Kitchen |
| Master 2nd | 5.02 x 4.05 | W/I Closet, Ensuite Bath |
| 2nd Br 2nd | 4.79 x 2.79 | Closet, Hardwood Floor |
| 3rd Br 2nd | 2.87 x 2.71 | Closet, Hardwood Floor |
| Rec Bsmt | - |
| XXXXXXXX | XXX XX, XXXX |
XXXX XXX XXXX |
$XXX,XXX |
| XXX XX, XXXX |
XXXXXX XXX XXXX |
$XXX,XXX |
| XXXXXXXX XXXX | XXX XX, XXXX | $540,000 XXX XXXX |
| XXXXXXXX XXXXXX | XXX XX, XXXX | $559,000 XXX XXXX |

Dr Roberta Bondar Public School
Elementary: PublicSt Teresa of Calcutta Catholic School
Elementary: CatholicApplecroft Public School
Elementary: PublicSt Jude Catholic School
Elementary: CatholicSt Catherine of Siena Catholic School
Elementary: CatholicTerry Fox Public School
Elementary: PublicÉcole secondaire Ronald-Marion
Secondary: PublicArchbishop Denis O'Connor Catholic High School
Secondary: CatholicNotre Dame Catholic Secondary School
Secondary: CatholicAjax High School
Secondary: PublicJ Clarke Richardson Collegiate
Secondary: PublicPickering High School
Secondary: Public

