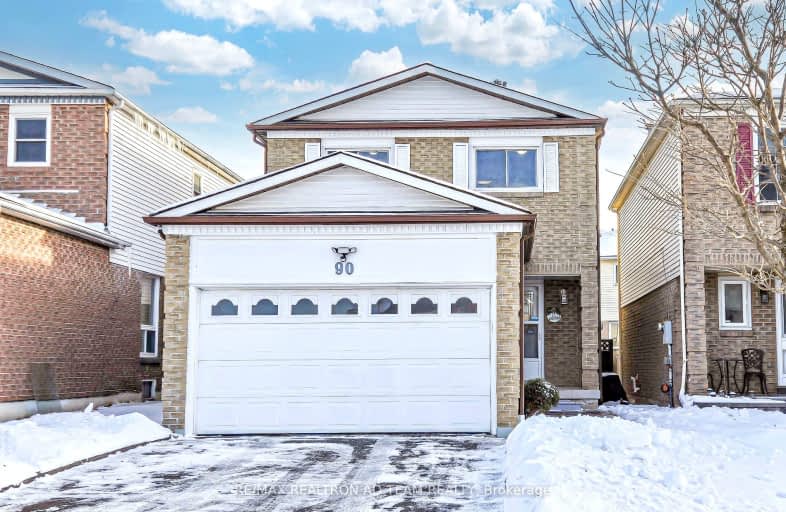Somewhat Walkable
- Some errands can be accomplished on foot.
53
/100
Good Transit
- Some errands can be accomplished by public transportation.
53
/100
Somewhat Bikeable
- Most errands require a car.
43
/100

Lord Elgin Public School
Elementary: Public
0.91 km
Lincoln Avenue Public School
Elementary: Public
1.32 km
ÉÉC Notre-Dame-de-la-Jeunesse-Ajax
Elementary: Catholic
0.41 km
Applecroft Public School
Elementary: Public
1.72 km
St Jude Catholic School
Elementary: Catholic
1.72 km
Roland Michener Public School
Elementary: Public
0.42 km
École secondaire Ronald-Marion
Secondary: Public
3.69 km
Archbishop Denis O'Connor Catholic High School
Secondary: Catholic
1.41 km
Notre Dame Catholic Secondary School
Secondary: Catholic
3.74 km
Ajax High School
Secondary: Public
1.85 km
J Clarke Richardson Collegiate
Secondary: Public
3.67 km
Pickering High School
Secondary: Public
1.94 km
-
Ajax Waterfront
3.93km -
Balsdon Park
Pickering ON 5.09km -
Whitby Soccer Dome
695 Rossland Rd W, Whitby ON L1R 2P2 7.18km
-
TD Bank Financial Group
83 Williamson Dr W (Westney Road), Ajax ON L1T 0K9 3.71km -
TD Canada Trust ATM
83 Williamson Dr W, Ajax ON L1T 0K9 3.71km -
TD Canada Trust Branch and ATM
1790 Liverpool Rd, Pickering ON L1V 1V9 4.85km








