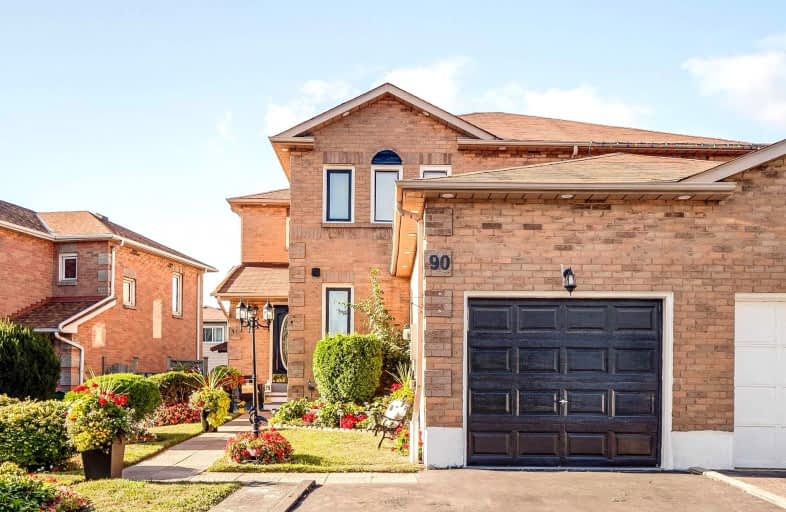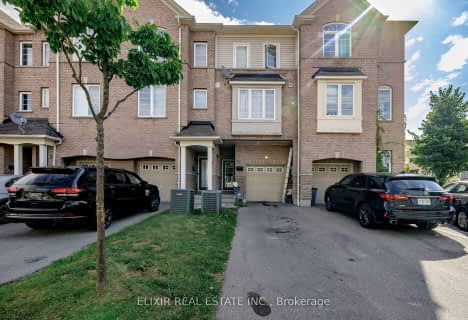
Lord Elgin Public School
Elementary: Public
0.91 km
Lincoln Avenue Public School
Elementary: Public
1.34 km
ÉÉC Notre-Dame-de-la-Jeunesse-Ajax
Elementary: Catholic
0.44 km
Applecroft Public School
Elementary: Public
1.74 km
St Jude Catholic School
Elementary: Catholic
1.75 km
Roland Michener Public School
Elementary: Public
0.45 km
École secondaire Ronald-Marion
Secondary: Public
3.71 km
Archbishop Denis O'Connor Catholic High School
Secondary: Catholic
1.41 km
Notre Dame Catholic Secondary School
Secondary: Catholic
3.77 km
Ajax High School
Secondary: Public
1.82 km
J Clarke Richardson Collegiate
Secondary: Public
3.69 km
Pickering High School
Secondary: Public
1.97 km














