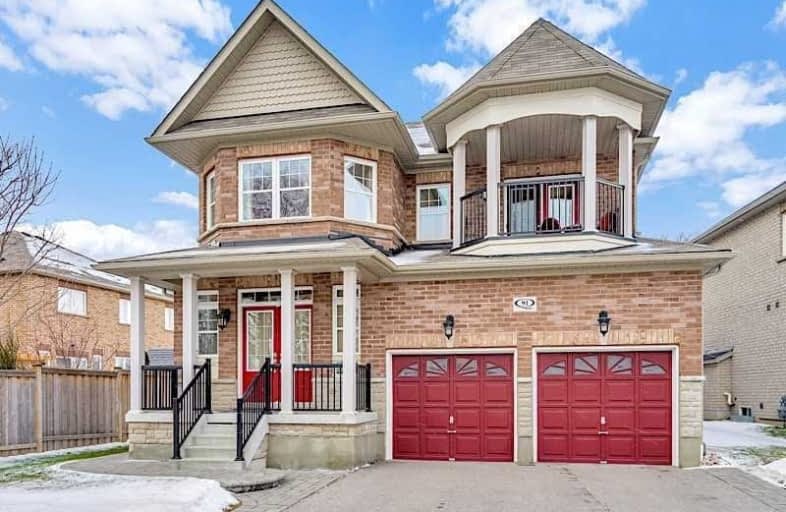Sold on Feb 23, 2019
Note: Property is not currently for sale or for rent.

-
Type: Detached
-
Style: 2-Storey
-
Size: 2000 sqft
-
Lot Size: 57.84 x 147.73 Feet
-
Age: 6-15 years
-
Taxes: $6,415 per year
-
Days on Site: 11 Days
-
Added: Feb 12, 2019 (1 week on market)
-
Updated:
-
Last Checked: 3 months ago
-
MLS®#: E4357784
-
Listed By: Century 21 leading edge realty inc., brokerage
Welcome To This Unique Opportunity To Make This Stunning Esquire Built Home Yours! This Home Has That Feel Of Elegance And Comfort And Features A Main Floor Den, A Beautiful Kitchen With An Abundance Of Cabinets, Large Formal Dining Room, 4 Large Bedrooms, And A Basement That You're Going To Love Showing Off To Your Guests! No Common Element Road Fees Here, And Over 57' Frontage On A Pie Shaped Lot. Pictures Don't Do This Place Justice. See Virtual Tour!!
Extras
S/S Kitchenaid (Fridge, Dishwasher, Range, Otr Microwave) Existing Window Coverings, Electrical Light Fixtures, Washer & Dryer, Draught Beer Fridge In Bsmt, Back Up Generator, Garden Shed, Central Vac. See Attached List Of Features!
Property Details
Facts for 91 Kings Crescent, Ajax
Status
Days on Market: 11
Last Status: Sold
Sold Date: Feb 23, 2019
Closed Date: May 30, 2019
Expiry Date: Aug 11, 2019
Sold Price: $888,000
Unavailable Date: Feb 23, 2019
Input Date: Feb 12, 2019
Property
Status: Sale
Property Type: Detached
Style: 2-Storey
Size (sq ft): 2000
Age: 6-15
Area: Ajax
Community: South East
Availability Date: Tba
Inside
Bedrooms: 4
Bathrooms: 4
Kitchens: 1
Rooms: 9
Den/Family Room: No
Air Conditioning: Central Air
Fireplace: No
Laundry Level: Upper
Central Vacuum: Y
Washrooms: 4
Building
Basement: Finished
Basement 2: Sep Entrance
Heat Type: Forced Air
Heat Source: Gas
Exterior: Brick
Water Supply: Municipal
Special Designation: Unknown
Other Structures: Garden Shed
Parking
Driveway: Private
Garage Spaces: 2
Garage Type: Built-In
Covered Parking Spaces: 2
Fees
Tax Year: 2018
Tax Legal Description: Plan 40M2447 Lot 6
Taxes: $6,415
Highlights
Feature: Library
Feature: Park
Feature: Place Of Worship
Feature: Public Transit
Land
Cross Street: Harwood Ave S/Bayly
Municipality District: Ajax
Fronting On: West
Pool: None
Sewer: Sewers
Lot Depth: 147.73 Feet
Lot Frontage: 57.84 Feet
Lot Irregularities: Pie Shaped *See Surve
Additional Media
- Virtual Tour: http://www.mhv.properties/91-kings-cres-MLS.html
Rooms
Room details for 91 Kings Crescent, Ajax
| Type | Dimensions | Description |
|---|---|---|
| Living Main | 3.70 x 4.91 | Hardwood Floor, Pot Lights |
| Kitchen Main | 3.45 x 3.96 | Tile Floor, Stainless Steel Ap |
| Breakfast Main | 3.02 x 3.45 | Tile Floor, W/O To Deck, Pantry |
| Dining Main | 3.58 x 4.87 | Hardwood Floor, Formal Rm |
| Den Main | 2.72 x 3.30 | Hardwood Floor, Pot Lights, French Doors |
| Master 2nd | 3.88 x 6.47 | Hardwood Floor, 5 Pc Ensuite, His/Hers Closets |
| 2nd Br 2nd | 3.98 x 4.90 | Hardwood Floor, Double Closet |
| 3rd Br 2nd | 3.43 x 4.47 | Hardwood Floor, W/O To Balcony, W/I Closet |
| 4th Br 2nd | 3.38 x 4.27 | Hardwood Floor |
| Rec Bsmt | 6.10 x 6.40 | Wood Floor, Electric Fireplace, B/I Bar |
| Other Bsmt | 3.68 x 3.96 | Wood Floor |
| XXXXXXXX | XXX XX, XXXX |
XXXX XXX XXXX |
$XXX,XXX |
| XXX XX, XXXX |
XXXXXX XXX XXXX |
$XXX,XXX | |
| XXXXXXXX | XXX XX, XXXX |
XXXXXXX XXX XXXX |
|
| XXX XX, XXXX |
XXXXXX XXX XXXX |
$XXX,XXX | |
| XXXXXXXX | XXX XX, XXXX |
XXXXXXX XXX XXXX |
|
| XXX XX, XXXX |
XXXXXX XXX XXXX |
$X,XXX,XXX | |
| XXXXXXXX | XXX XX, XXXX |
XXXXXXX XXX XXXX |
|
| XXX XX, XXXX |
XXXXXX XXX XXXX |
$XXX,XXX | |
| XXXXXXXX | XXX XX, XXXX |
XXXXXXX XXX XXXX |
|
| XXX XX, XXXX |
XXXXXX XXX XXXX |
$XXX,XXX | |
| XXXXXXXX | XXX XX, XXXX |
XXXXXXXX XXX XXXX |
|
| XXX XX, XXXX |
XXXXXX XXX XXXX |
$X,XXX,XXX | |
| XXXXXXXX | XXX XX, XXXX |
XXXXXXX XXX XXXX |
|
| XXX XX, XXXX |
XXXXXX XXX XXXX |
$XXX,XXX |
| XXXXXXXX XXXX | XXX XX, XXXX | $888,000 XXX XXXX |
| XXXXXXXX XXXXXX | XXX XX, XXXX | $899,000 XXX XXXX |
| XXXXXXXX XXXXXXX | XXX XX, XXXX | XXX XXXX |
| XXXXXXXX XXXXXX | XXX XX, XXXX | $994,900 XXX XXXX |
| XXXXXXXX XXXXXXX | XXX XX, XXXX | XXX XXXX |
| XXXXXXXX XXXXXX | XXX XX, XXXX | $1,039,999 XXX XXXX |
| XXXXXXXX XXXXXXX | XXX XX, XXXX | XXX XXXX |
| XXXXXXXX XXXXXX | XXX XX, XXXX | $999,000 XXX XXXX |
| XXXXXXXX XXXXXXX | XXX XX, XXXX | XXX XXXX |
| XXXXXXXX XXXXXX | XXX XX, XXXX | $999,000 XXX XXXX |
| XXXXXXXX XXXXXXXX | XXX XX, XXXX | XXX XXXX |
| XXXXXXXX XXXXXX | XXX XX, XXXX | $1,060,000 XXX XXXX |
| XXXXXXXX XXXXXXX | XXX XX, XXXX | XXX XXXX |
| XXXXXXXX XXXXXX | XXX XX, XXXX | $949,000 XXX XXXX |

Lord Elgin Public School
Elementary: PublicBolton C Falby Public School
Elementary: PublicSt Bernadette Catholic School
Elementary: CatholicCadarackque Public School
Elementary: PublicSouthwood Park Public School
Elementary: PublicCarruthers Creek Public School
Elementary: PublicÉcole secondaire Ronald-Marion
Secondary: PublicArchbishop Denis O'Connor Catholic High School
Secondary: CatholicNotre Dame Catholic Secondary School
Secondary: CatholicAjax High School
Secondary: PublicJ Clarke Richardson Collegiate
Secondary: PublicPickering High School
Secondary: Public- 4 bath
- 4 bed
18 Charlton Crescent, Ajax, Ontario • L1S 4B8 • South West
- 4 bath
- 4 bed
14 Dakin Drive, Ajax, Ontario • L1T 2S5 • Central West







