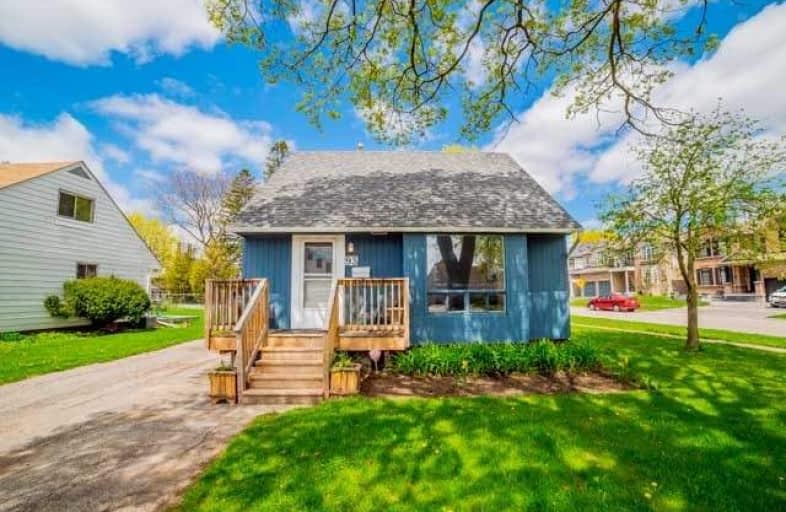Sold on Jun 06, 2019
Note: Property is not currently for sale or for rent.

-
Type: Detached
-
Style: 1 1/2 Storey
-
Lot Size: 59 x 145 Feet
-
Age: No Data
-
Taxes: $3,386 per year
-
Days on Site: 16 Days
-
Added: Sep 07, 2019 (2 weeks on market)
-
Updated:
-
Last Checked: 3 months ago
-
MLS®#: E4455875
-
Listed By: Royal heritage realty ltd., brokerage
Tastefully Updated Family Home In Desired South East Ajax. Close To Transit, Schools, Parks, Grocery, 401. Main Floor Bedroom Can Be Converted To An Open Concept Living/Dining Room. Walk Out To Deck And Private Yard. Updated Kitchen, Bathrooms. New Flooring On Main, Recently Renovated Basement With Extra Bedroom And New 3Pc Bath. Perfect Starter Home Or Downsizer! Freshly Painted In Neutral Colours. Detached Garage. Large Corner Lot & Private Backyard!
Extras
Includes: Fridge, Stove, Dishwasher, Washer, Dryer. Roof 2016. Newer Windows.
Property Details
Facts for 93 Kings Crescent, Ajax
Status
Days on Market: 16
Last Status: Sold
Sold Date: Jun 06, 2019
Closed Date: Aug 23, 2019
Expiry Date: Sep 30, 2019
Sold Price: $500,000
Unavailable Date: Jun 06, 2019
Input Date: May 21, 2019
Property
Status: Sale
Property Type: Detached
Style: 1 1/2 Storey
Area: Ajax
Community: South East
Availability Date: Tba - Flex
Inside
Bedrooms: 3
Bedrooms Plus: 1
Bathrooms: 2
Kitchens: 1
Rooms: 6
Den/Family Room: No
Air Conditioning: Central Air
Fireplace: No
Washrooms: 2
Building
Basement: Finished
Basement 2: Part Fin
Heat Type: Forced Air
Heat Source: Gas
Exterior: Board/Batten
Water Supply: Municipal
Special Designation: Unknown
Parking
Driveway: Private
Garage Spaces: 1
Garage Type: Detached
Covered Parking Spaces: 4
Total Parking Spaces: 5
Fees
Tax Year: 2018
Tax Legal Description: Lot37 Plan503
Taxes: $3,386
Highlights
Feature: Hospital
Feature: Library
Feature: Park
Feature: Place Of Worship
Feature: Public Transit
Feature: School
Land
Cross Street: Harwood/Kings Cres
Municipality District: Ajax
Fronting On: North
Pool: None
Sewer: Sewers
Lot Depth: 145 Feet
Lot Frontage: 59 Feet
Additional Media
- Virtual Tour: https://www.dropbox.com/s/afnmft0a4gxw7xe/93%20Kings%20Cres%2C%20Ajax%20Slideshow.mov?dl=0
Rooms
Room details for 93 Kings Crescent, Ajax
| Type | Dimensions | Description |
|---|---|---|
| Kitchen Ground | 2.38 x 4.82 | Laminate, Breakfast Area, Open Concept |
| Living Ground | 3.60 x 4.88 | Laminate, Picture Window, Open Concept |
| Master Ground | 2.87 x 3.60 | Laminate, His/Hers Closets, Large Window |
| 2nd Br Upper | 2.77 x 3.35 | Hardwood Floor, His/Hers Closets, Window |
| 3rd Br Upper | 2.83 x 3.75 | Hardwood Floor, Closet, Window |
| Rec Bsmt | 4.97 x 6.95 | Broadloom, Dry Bar, Window |
| 4th Br Bsmt | 2.95 x 3.15 | Broadloom, Large Window, 3 Pc Bath |
| XXXXXXXX | XXX XX, XXXX |
XXXX XXX XXXX |
$XXX,XXX |
| XXX XX, XXXX |
XXXXXX XXX XXXX |
$XXX,XXX |
| XXXXXXXX XXXX | XXX XX, XXXX | $500,000 XXX XXXX |
| XXXXXXXX XXXXXX | XXX XX, XXXX | $509,900 XXX XXXX |

Lord Elgin Public School
Elementary: PublicBolton C Falby Public School
Elementary: PublicSt Bernadette Catholic School
Elementary: CatholicCadarackque Public School
Elementary: PublicSouthwood Park Public School
Elementary: PublicCarruthers Creek Public School
Elementary: PublicÉcole secondaire Ronald-Marion
Secondary: PublicArchbishop Denis O'Connor Catholic High School
Secondary: CatholicNotre Dame Catholic Secondary School
Secondary: CatholicAjax High School
Secondary: PublicJ Clarke Richardson Collegiate
Secondary: PublicPickering High School
Secondary: Public

