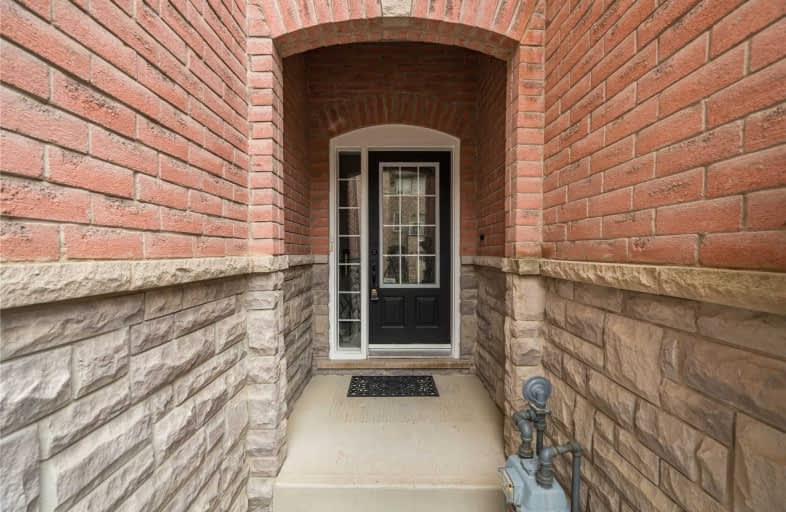
Unnamed Mulberry Meadows Public School
Elementary: Public
0.33 km
Terry Fox Public School
Elementary: Public
2.39 km
Romeo Dallaire Public School
Elementary: Public
1.90 km
Michaëlle Jean Public School
Elementary: Public
2.19 km
Cadarackque Public School
Elementary: Public
2.47 km
da Vinci Public School Elementary Public School
Elementary: Public
2.36 km
Archbishop Denis O'Connor Catholic High School
Secondary: Catholic
3.12 km
All Saints Catholic Secondary School
Secondary: Catholic
3.27 km
Donald A Wilson Secondary School
Secondary: Public
3.23 km
Notre Dame Catholic Secondary School
Secondary: Catholic
2.01 km
Ajax High School
Secondary: Public
4.41 km
J Clarke Richardson Collegiate
Secondary: Public
1.93 km














