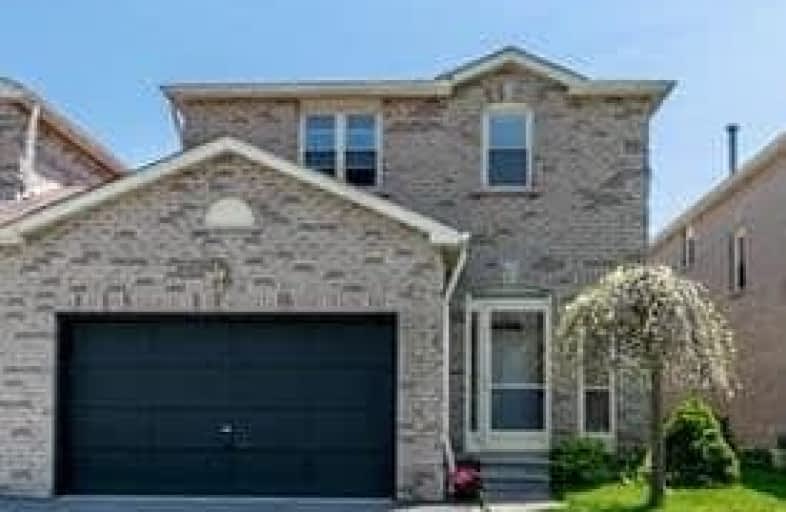Sold on Jun 07, 2018
Note: Property is not currently for sale or for rent.

-
Type: Detached
-
Style: 2-Storey
-
Lot Size: 30.64 x 98.43 Feet
-
Age: No Data
-
Taxes: $4,071 per year
-
Days on Site: 14 Days
-
Added: Sep 07, 2019 (2 weeks on market)
-
Updated:
-
Last Checked: 3 months ago
-
MLS®#: E4139461
-
Listed By: Re/max hallmark york group realty ltd., brokerage
Welcome To Beautiful South Ajax By The Lake! This Home Has Been Tastefully Updated And Features Over Sized Family And Living Rooms. A Huge Master With 4 Pc Ensuite. Renovated Kitchen With Granite, New Tile, Backsplash, And Ss Appliances. Finished Basement With Extra Bedroom. Main Floor Laundry. Landscaped Yard. Close To 401, Go Station, Walking Distance To Lake, Parks And Great Schools! Home Is Linked At The Garage Only.
Extras
All Elfs, All Window Coverings, Washer, Dryer, Fridge, Stove, Dishwasher.
Property Details
Facts for 94 Hewitt Crescent, Ajax
Status
Days on Market: 14
Last Status: Sold
Sold Date: Jun 07, 2018
Closed Date: Aug 15, 2018
Expiry Date: Aug 24, 2018
Sold Price: $625,000
Unavailable Date: Jun 07, 2018
Input Date: May 24, 2018
Property
Status: Sale
Property Type: Detached
Style: 2-Storey
Area: Ajax
Community: South East
Availability Date: 30/60
Inside
Bedrooms: 4
Bedrooms Plus: 1
Bathrooms: 3
Kitchens: 1
Rooms: 8
Den/Family Room: Yes
Air Conditioning: Central Air
Fireplace: Yes
Laundry Level: Main
Washrooms: 3
Building
Basement: Finished
Heat Type: Forced Air
Heat Source: Gas
Exterior: Brick
Water Supply: Municipal
Special Designation: Unknown
Parking
Driveway: Private
Garage Spaces: 2
Garage Type: Attached
Covered Parking Spaces: 2
Total Parking Spaces: 3
Fees
Tax Year: 2017
Tax Legal Description: Pcl 143-3 Sec 40M1476; Pt Lt 143 Pl 40M1476, Pt 2
Taxes: $4,071
Land
Cross Street: Pickering Bch/Rollo
Municipality District: Ajax
Fronting On: South
Pool: None
Sewer: Sewers
Lot Depth: 98.43 Feet
Lot Frontage: 30.64 Feet
Additional Media
- Virtual Tour: https://youtu.be/6L0Giu6Lc4E
Rooms
Room details for 94 Hewitt Crescent, Ajax
| Type | Dimensions | Description |
|---|---|---|
| Living Main | 2.88 x 4.72 | Combined W/Dining, Broadloom, Picture Window |
| Dining Main | 2.88 x 3.60 | Combined W/Living, Broadloom, Open Concept |
| Family Main | 2.79 x 4.44 | Broadloom, Fireplace, W/O To Deck |
| Kitchen Main | 3.01 x 4.67 | Granite Counter, Backsplash, Tile Floor |
| Master 2nd | 4.55 x 5.23 | 4 Pc Ensuite, His/Hers Closets, Broadloom |
| 2nd Br 2nd | 3.04 x 3.64 | Broadloom, Closet, Window |
| 3rd Br 2nd | 3.04 x 3.43 | Broadloom, Closet, Window |
| 4th Br 2nd | 2.93 x 3.28 | Broadloom, Closet, Window |
| 5th Br Bsmt | 4.10 x 4.10 | Broadloom, Closet |

| XXXXXXXX | XXX XX, XXXX |
XXXX XXX XXXX |
$XXX,XXX |
| XXX XX, XXXX |
XXXXXX XXX XXXX |
$XXX,XXX |
| XXXXXXXX XXXX | XXX XX, XXXX | $625,000 XXX XXXX |
| XXXXXXXX XXXXXX | XXX XX, XXXX | $637,000 XXX XXXX |

Duffin's Bay Public School
Elementary: PublicSt James Catholic School
Elementary: CatholicBolton C Falby Public School
Elementary: PublicSt Bernadette Catholic School
Elementary: CatholicSouthwood Park Public School
Elementary: PublicCarruthers Creek Public School
Elementary: PublicArchbishop Denis O'Connor Catholic High School
Secondary: CatholicHenry Street High School
Secondary: PublicNotre Dame Catholic Secondary School
Secondary: CatholicAjax High School
Secondary: PublicJ Clarke Richardson Collegiate
Secondary: PublicPickering High School
Secondary: Public
