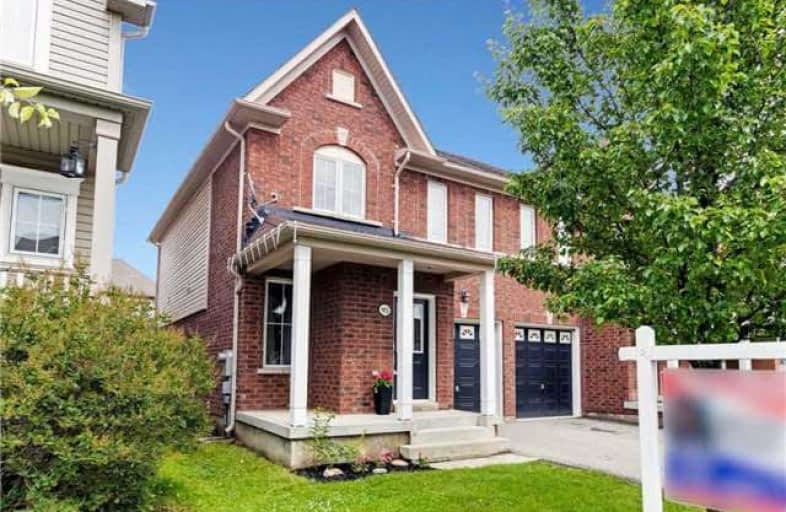Sold on Jul 06, 2017
Note: Property is not currently for sale or for rent.

-
Type: Semi-Detached
-
Style: 2-Storey
-
Lot Size: 25.1 x 82.02 Feet
-
Age: No Data
-
Taxes: $3,611 per year
-
Days on Site: 12 Days
-
Added: Sep 07, 2019 (1 week on market)
-
Updated:
-
Last Checked: 3 months ago
-
MLS®#: E3853333
-
Listed By: Re/max hallmark fraser group realty, brokerage
Spacious Semi Detached In The Beautiful Tribute "Hamlet" Community*This House Features Soaring 9 Ft Ceilings And Arches On The Main Floor, Gleaming Hardwood Floors Throughout And An Upgraded Kitchen With Large Tall Boy Cupboards & Ceramic Backsplash, Powder Room On Main Floor, 3Pc Rough-In Bathroom In The Basement, Conveniently Located Steps Away From Schools, Rec Center, Parks, Shopping And All Amenities.
Extras
Fridge, Stove, B/I Dishwasher, Washer, Dryer, All Elf's, Blinds. Gdo & Remote , Exclude Drapes.( Hwt Rental) ( Furnace Rental)
Property Details
Facts for 95 Carpendale Crescent, Ajax
Status
Days on Market: 12
Last Status: Sold
Sold Date: Jul 06, 2017
Closed Date: Sep 06, 2017
Expiry Date: Aug 31, 2017
Sold Price: $535,000
Unavailable Date: Jul 06, 2017
Input Date: Jun 24, 2017
Property
Status: Sale
Property Type: Semi-Detached
Style: 2-Storey
Area: Ajax
Community: Northeast Ajax
Availability Date: Asap
Inside
Bedrooms: 3
Bathrooms: 2
Kitchens: 1
Rooms: 7
Den/Family Room: Yes
Air Conditioning: Central Air
Fireplace: No
Washrooms: 2
Building
Basement: Full
Heat Type: Forced Air
Heat Source: Gas
Exterior: Brick
Water Supply: Municipal
Special Designation: Unknown
Parking
Driveway: Private
Garage Spaces: 1
Garage Type: Built-In
Covered Parking Spaces: 2
Total Parking Spaces: 3
Fees
Tax Year: 2016
Tax Legal Description: Lot 37 Plan 40M 2233
Taxes: $3,611
Highlights
Feature: Lake/Pond
Feature: Park
Feature: Rec Centre
Feature: School
Land
Cross Street: Audley & Taunton
Municipality District: Ajax
Fronting On: East
Pool: None
Sewer: Sewers
Lot Depth: 82.02 Feet
Lot Frontage: 25.1 Feet
Rooms
Room details for 95 Carpendale Crescent, Ajax
| Type | Dimensions | Description |
|---|---|---|
| Living Main | 3.50 x 3.60 | Hardwood Floor, O/Looks Backyard, Open Concept |
| Family Main | 3.80 x 4.95 | Hardwood Floor, Window, Open Concept |
| Kitchen Main | 2.49 x 2.50 | Ceramic Floor, Backsplash, Modern Kitchen |
| Breakfast Main | 2.58 x 2.45 | Ceramic Floor, W/O To Deck, Eat-In Kitchen |
| Master 2nd | 4.30 x 5.10 | Hardwood Floor, W/I Closet |
| 2nd Br 2nd | 9.02 x 3.80 | Hardwood Floor, Window, Closet |
| 3rd Br 2nd | 3.35 x 3.49 | Hardwood Floor, Window, Closet |
| Bathroom | - | Ceramic Floor |
| XXXXXXXX | XXX XX, XXXX |
XXXX XXX XXXX |
$XXX,XXX |
| XXX XX, XXXX |
XXXXXX XXX XXXX |
$XXX,XXX | |
| XXXXXXXX | XXX XX, XXXX |
XXXXXXX XXX XXXX |
|
| XXX XX, XXXX |
XXXXXX XXX XXXX |
$XXX,XXX | |
| XXXXXXXX | XXX XX, XXXX |
XXXXXXX XXX XXXX |
|
| XXX XX, XXXX |
XXXXXX XXX XXXX |
$XXX,XXX |
| XXXXXXXX XXXX | XXX XX, XXXX | $535,000 XXX XXXX |
| XXXXXXXX XXXXXX | XXX XX, XXXX | $500,000 XXX XXXX |
| XXXXXXXX XXXXXXX | XXX XX, XXXX | XXX XXXX |
| XXXXXXXX XXXXXX | XXX XX, XXXX | $599,900 XXX XXXX |
| XXXXXXXX XXXXXXX | XXX XX, XXXX | XXX XXXX |
| XXXXXXXX XXXXXX | XXX XX, XXXX | $639,900 XXX XXXX |

Unnamed Mulberry Meadows Public School
Elementary: PublicSt Teresa of Calcutta Catholic School
Elementary: CatholicRomeo Dallaire Public School
Elementary: PublicMichaëlle Jean Public School
Elementary: PublicSt Josephine Bakhita Catholic Elementary School
Elementary: Catholicda Vinci Public School Elementary Public School
Elementary: PublicArchbishop Denis O'Connor Catholic High School
Secondary: CatholicAll Saints Catholic Secondary School
Secondary: CatholicDonald A Wilson Secondary School
Secondary: PublicNotre Dame Catholic Secondary School
Secondary: CatholicAjax High School
Secondary: PublicJ Clarke Richardson Collegiate
Secondary: Public- 3 bath
- 3 bed
50 Peter Hogg Court, Whitby, Ontario • L1P 0N2 • Rural Whitby


