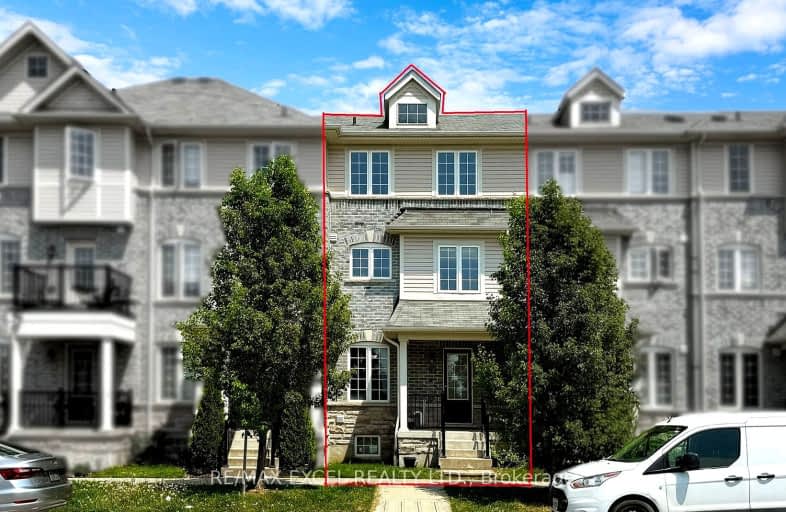Car-Dependent
- Almost all errands require a car.
23
/100
Some Transit
- Most errands require a car.
38
/100
Somewhat Bikeable
- Most errands require a car.
45
/100

Unnamed Mulberry Meadows Public School
Elementary: Public
0.27 km
St Teresa of Calcutta Catholic School
Elementary: Catholic
2.28 km
Terry Fox Public School
Elementary: Public
2.30 km
Romeo Dallaire Public School
Elementary: Public
2.06 km
Michaëlle Jean Public School
Elementary: Public
2.31 km
Cadarackque Public School
Elementary: Public
2.31 km
Archbishop Denis O'Connor Catholic High School
Secondary: Catholic
2.97 km
All Saints Catholic Secondary School
Secondary: Catholic
3.33 km
Donald A Wilson Secondary School
Secondary: Public
3.28 km
Notre Dame Catholic Secondary School
Secondary: Catholic
2.04 km
Ajax High School
Secondary: Public
4.25 km
J Clarke Richardson Collegiate
Secondary: Public
1.95 km
-
Whitby Soccer Dome
695 ROSSLAND Rd W, Whitby ON 3.22km -
Meadows Park
3.71km -
Central Park
Michael Blvd, Whitby ON 4.09km
-
TD Bank Financial Group
15 Westney Rd N (Kingston Rd), Ajax ON L1T 1P4 3.84km -
RBC Royal Bank
320 Harwood Ave S (Hardwood And Bayly), Ajax ON L1S 2J1 4.36km -
TD Bank Financial Group
404 Dundas St W, Whitby ON L1N 2M7 4.52km














